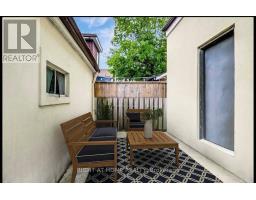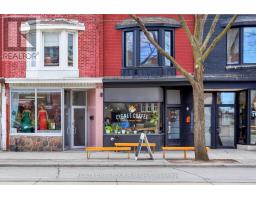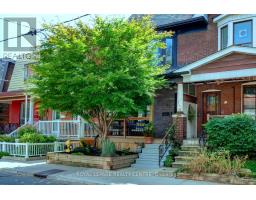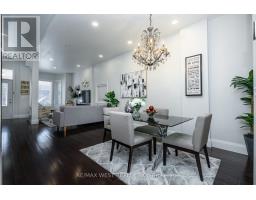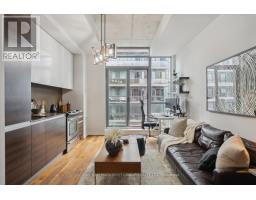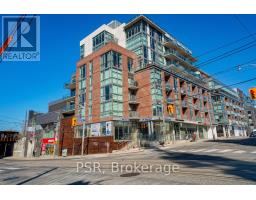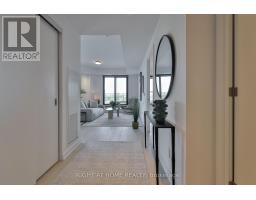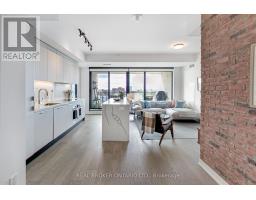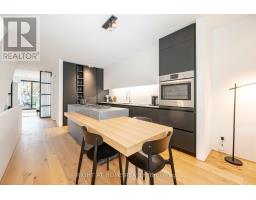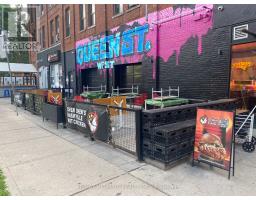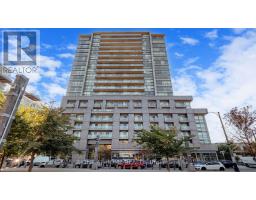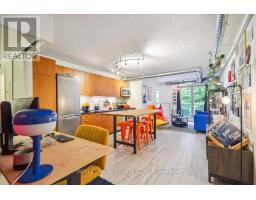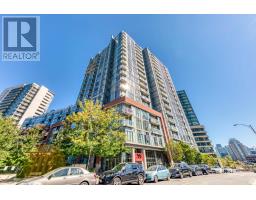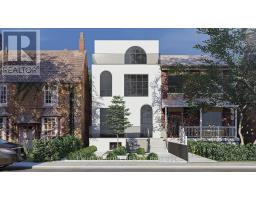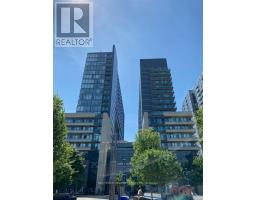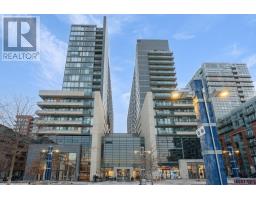1003 - 200 SUDBURY STREET, Toronto (Little Portugal), Ontario, CA
Address: 1003 - 200 SUDBURY STREET, Toronto (Little Portugal), Ontario
2 Beds2 Baths900 sqftStatus: Buy Views : 419
Price
$1,099,000
Summary Report Property
- MKT IDC12396181
- Building TypeApartment
- Property TypeSingle Family
- StatusBuy
- Added17 hours ago
- Bedrooms2
- Bathrooms2
- Area900 sq. ft.
- DirectionNo Data
- Added On23 Oct 2025
Property Overview
1181 by Skale presents a unique opportunity in the vibrant Queen West neighborhood. This beautiful suite is located across from the Gladstone Hotel, boasts a bright south-west facing view that guarantees an unobstructed sightline. The property offers a split-plan layout comprising two bedrooms and two full baths, complete with a chic Scavolini kitchen.Additionally, residents can enjoy the convenience of parking, a locker, a 975 sq/ft living space, and a 79 sq/ft balcony.The building provides a range of amenities, including a full-time concierge, a modern gym, an indoor social room equipped with kitchen facilities, and a peaceful courtyard terrace. Immerse yourself in the epitome of urban living at "1181". (id:51532)
Tags
| Property Summary |
|---|
Property Type
Single Family
Building Type
Apartment
Square Footage
900 - 999 sqft
Community Name
Little Portugal
Title
Condominium/Strata
Parking Type
Underground,Garage
| Building |
|---|
Bedrooms
Above Grade
2
Bathrooms
Total
2
Interior Features
Appliances Included
Garage door opener remote(s), Oven - Built-In, Range, Intercom, Dishwasher, Dryer, Oven, Washer, Refrigerator
Flooring
Hardwood, Tile
Basement Type
None
Building Features
Features
Level lot, Balcony, Carpet Free, Atrium/Sunroom
Square Footage
900 - 999 sqft
Building Amenities
Security/Concierge, Exercise Centre, Separate Heating Controls, Separate Electricity Meters, Storage - Locker
Heating & Cooling
Cooling
Central air conditioning
Heating Type
Forced air
Exterior Features
Exterior Finish
Brick, Concrete
Neighbourhood Features
Community Features
Pets Allowed With Restrictions
Amenities Nearby
Park, Public Transit
Maintenance or Condo Information
Maintenance Fees
$1094.14 Monthly
Maintenance Fees Include
Common Area Maintenance, Insurance, Parking
Maintenance Management Company
Melbourne Property Management
Parking
Parking Type
Underground,Garage
Total Parking Spaces
1
| Level | Rooms | Dimensions |
|---|---|---|
| Main level | Foyer | 5.39 m x 4.11 m |
| Kitchen | 5.39 m x 4.11 m | |
| Living room | 5.39 m x 4.11 m | |
| Dining room | 5.39 m x 4.11 m | |
| Primary Bedroom | 3.26 m x 3.56 m | |
| Bedroom 2 | 3.5 m x 3.8 m | |
| Bathroom | 2.5 m x 2.5 m | |
| Bathroom | 2.5 m x 2.5 m |
| Features | |||||
|---|---|---|---|---|---|
| Level lot | Balcony | Carpet Free | |||
| Atrium/Sunroom | Underground | Garage | |||
| Garage door opener remote(s) | Oven - Built-In | Range | |||
| Intercom | Dishwasher | Dryer | |||
| Oven | Washer | Refrigerator | |||
| Central air conditioning | Security/Concierge | Exercise Centre | |||
| Separate Heating Controls | Separate Electricity Meters | Storage - Locker | |||

































