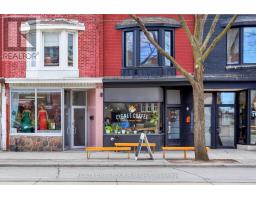801 - 36 LISGAR STREET, Toronto (Little Portugal), Ontario, CA
Address: 801 - 36 LISGAR STREET, Toronto (Little Portugal), Ontario
Summary Report Property
- MKT IDC12045683
- Building TypeApartment
- Property TypeSingle Family
- StatusBuy
- Added9 weeks ago
- Bedrooms1
- Bathrooms1
- Area0 sq. ft.
- DirectionNo Data
- Added On30 Mar 2025
Property Overview
Welcome to your stylish new home in one of Toronto's most vibrant neighborhoods! This freshly painted 1-bedroom, 1-bathroom condo features brand-new LVP flooring, offering a modern and inviting atmosphere perfect for first-time buyers. Nestled at the lively intersection of Queen and Dovercourt, you'll find yourself immersed in a dynamic community brimming with trendy boutiques, art galleries, and a plethora of dining options. Beyond the culinary delights, Queen West offers an array of activities to suit all interests; explore the eclectic mix of shops and street art that define this creative enclave. With convenient access to public transit, the rest of Toronto is just a short ride away, making this condo an ideal home base for urban adventurers. Building amenities include 24-hour security, a party room, a games/media room, a meeting room, a gym, and guest suites. Don't miss this opportunity to own a piece of Queen West's vibrant lifestyle and start living the urban dream! (id:51532)
Tags
| Property Summary |
|---|
| Building |
|---|
| Level | Rooms | Dimensions |
|---|---|---|
| Main level | Foyer | 5 m x 1 m |
| Living room | 3.5 m x 4.7 m | |
| Bedroom | 3 m x 4.8 m | |
| Bathroom | 1.5 m x 2.4 m |
| Features | |||||
|---|---|---|---|---|---|
| Balcony | Underground | Garage | |||
| Blinds | Dishwasher | Dryer | |||
| Microwave | Stove | Washer | |||
| Refrigerator | Central air conditioning | Recreation Centre | |||
| Exercise Centre | Party Room | Security/Concierge | |||































