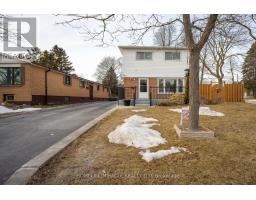15 PURVIS CRESCENT, Toronto (Malvern), Ontario, CA
Address: 15 PURVIS CRESCENT, Toronto (Malvern), Ontario
4 Beds3 Baths0 sqftStatus: Buy Views : 327
Price
$899,999
Summary Report Property
- MKT IDE11960887
- Building TypeHouse
- Property TypeSingle Family
- StatusBuy
- Added5 weeks ago
- Bedrooms4
- Bathrooms3
- Area0 sq. ft.
- DirectionNo Data
- Added On06 Feb 2025
Property Overview
ONE OF A KIND BRIGHT AMBIENT LIGHT CUSTOM CATHEDRAL CEILING FAMILY ROOM BALCONY W/ SKYLIGHT,STONEFIREPLACE FLOOR TO CEILING, 4 SPACIOUS UPGRADED BEDROOMS, POT LIGHTS, HARDWOOD, LARGE WINDOWS,CHANDELIER, POTENTIAL W/Seperate Entrance BSMT, IN HOME DIRECT ACCESS GARAGE, GRAND OFFICE SPC,LARGE GLASS CLOSETS/DOOR,GREEN TREED, SPACIOUS LIVING, EXTRA LARGE PIE SHAPED AUG 2020 DECKFLOOR,Dec 2024 Stove/fridge/Dishwasher Appliances MINUTES WALK/DRIVE TO TTC, Centennial College/401/STC/GROCERY/BANK Scarborough Subway Extension TTCs Line 2 on the way (id:51532)
Tags
| Property Summary |
|---|
Property Type
Single Family
Building Type
House
Storeys
2
Community Name
Malvern
Title
Freehold
Land Size
29.05 x 109.9 FT
Parking Type
Attached Garage
| Building |
|---|
Bedrooms
Above Grade
4
Bathrooms
Total
4
Partial
1
Interior Features
Appliances Included
Dishwasher, Range, Refrigerator, Stove
Flooring
Hardwood, Vinyl, Laminate
Basement Type
Full (Finished)
Building Features
Features
Wooded area
Foundation Type
Concrete
Style
Semi-detached
Heating & Cooling
Cooling
Central air conditioning
Heating Type
Forced air
Utilities
Utility Sewer
Sanitary sewer
Water
Municipal water
Exterior Features
Exterior Finish
Brick, Wood
Neighbourhood Features
Community Features
Community Centre
Amenities Nearby
Schools, Place of Worship
Parking
Parking Type
Attached Garage
Total Parking Spaces
3
| Land |
|---|
Lot Features
Fencing
Fenced yard
| Level | Rooms | Dimensions |
|---|---|---|
| Second level | Primary Bedroom | 4.55 m x 3.38 m |
| Bedroom 2 | 3.51 m x 3.48 m | |
| Bedroom 3 | 2.9 m x 4.06 m | |
| Bedroom 4 | 2.74 m x 5.16 m | |
| Study | 3.51 m x 2.54 m | |
| Basement | Recreational, Games room | 3.3 m x 4.75 m |
| Main level | Living room | 3.33 m x 4.85 m |
| Dining room | 2.62 m x 2.44 m | |
| Kitchen | 5.66 m x 2.5 m | |
| Family room | 3.75 m x 4.5 m |
| Features | |||||
|---|---|---|---|---|---|
| Wooded area | Attached Garage | Dishwasher | |||
| Range | Refrigerator | Stove | |||
| Central air conditioning | |||||

















