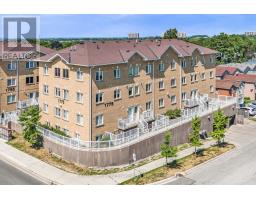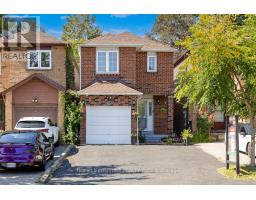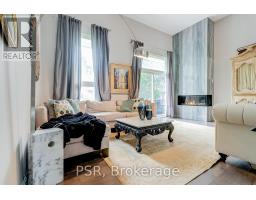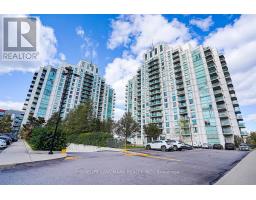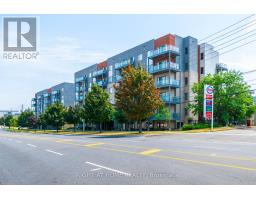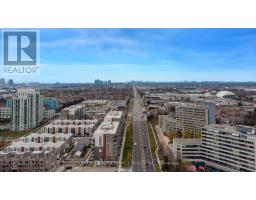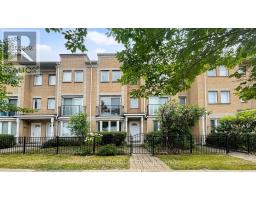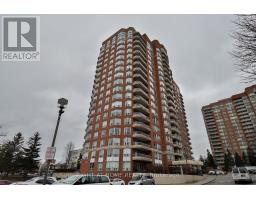Bedrooms
Bathrooms
Interior Features
Appliances Included
Water Heater, Water meter, Dishwasher, Dryer, Microwave, Stove, Washer, Refrigerator
Flooring
Ceramic, Laminate, Carpeted
Building Features
Features
In suite Laundry
Square Footage
800 - 899 sqft
Rental Equipment
Air Conditioner, Water Heater
Building Amenities
Storage - Locker
Heating & Cooling
Cooling
Central air conditioning
Exterior Features
Neighbourhood Features
Community Features
Pet Restrictions
Amenities Nearby
Hospital, Park, Public Transit, Place of Worship, Schools
Maintenance or Condo Information
Maintenance Fees
$275.66 Monthly
Maintenance Fees Include
Parking, Common Area Maintenance, Insurance
Maintenance Management Company
ICC Property Management Ltd
Parking
Parking Type
Underground,No Garage




