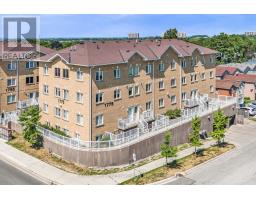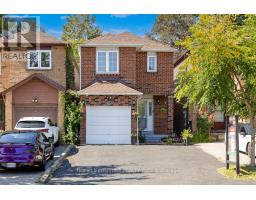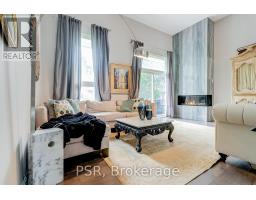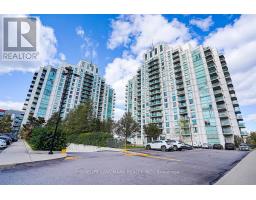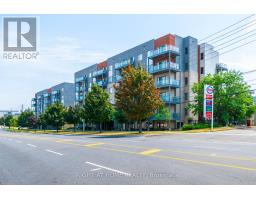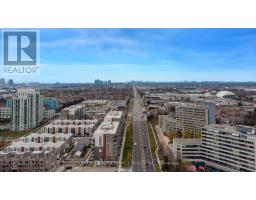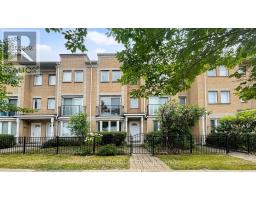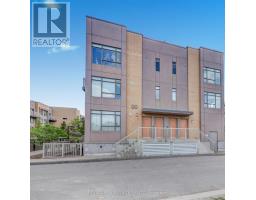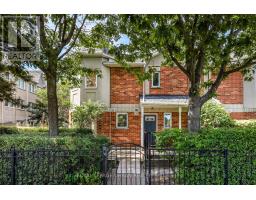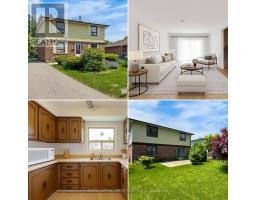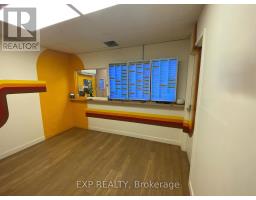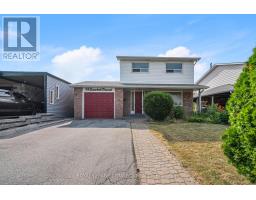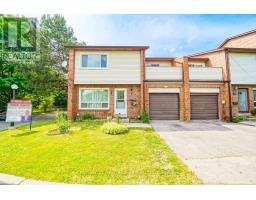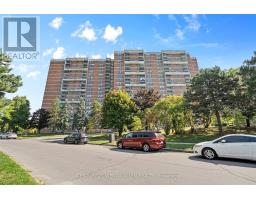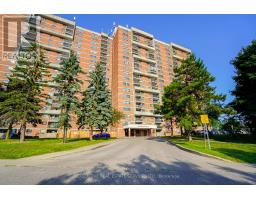706 - 28 ROSEBANK DRIVE, Toronto (Malvern), Ontario, CA
Address: 706 - 28 ROSEBANK DRIVE, Toronto (Malvern), Ontario
2 Beds3 Baths1000 sqftStatus: Buy Views : 770
Price
$719,000
Summary Report Property
- MKT IDE12446045
- Building TypeRow / Townhouse
- Property TypeSingle Family
- StatusBuy
- Added7 days ago
- Bedrooms2
- Bathrooms3
- Area1000 sq. ft.
- DirectionNo Data
- Added On06 Oct 2025
Property Overview
Executive-style end/corner townhome in a quiet prime pocket with sun-filled S/W exposure. Bright, spacious layout. Upgraded kitchen w/ S/S appliances. Primary w/ 4-pc ensuite & W/I closets. Finished basement ideal for office/rec. Front garden & side yard. Minutes to community centre, 24-hr TTC, Centennial, U of T (Scarborough), STC, shops, banks, Hwy 401 & library. Low maint. fee incl Bell high-speed internet & TV, common elements, condo taxes & security. Updates: 2021 high-eff heat pump; 2022 washer/dryer; brand-new electric cooktop; new basement laminate; new light fixtures & LED mirror. Two premium parking spots by main entrance for easy in/out. (id:51532)
Tags
| Property Summary |
|---|
Property Type
Single Family
Building Type
Row / Townhouse
Storeys
2
Square Footage
1000 - 1199 sqft
Community Name
Malvern
Title
Condominium/Strata
Parking Type
Underground,Garage
| Building |
|---|
Bedrooms
Above Grade
2
Bathrooms
Total
2
Partial
1
Interior Features
Appliances Included
Central Vacuum, Dishwasher, Dryer, Stove, Washer, Window Coverings, Refrigerator
Flooring
Laminate, Tile
Basement Type
N/A (Finished)
Building Features
Square Footage
1000 - 1199 sqft
Rental Equipment
Water Heater
Building Amenities
Storage - Locker
Heating & Cooling
Cooling
Central air conditioning
Heating Type
Forced air
Exterior Features
Exterior Finish
Brick Facing
Neighbourhood Features
Community Features
Pet Restrictions
Maintenance or Condo Information
Maintenance Fees
$303.33 Monthly
Maintenance Fees Include
Cable TV, Common Area Maintenance, Insurance, Parking
Maintenance Management Company
Atrens Management Group
Parking
Parking Type
Underground,Garage
Total Parking Spaces
2
| Level | Rooms | Dimensions |
|---|---|---|
| Second level | Primary Bedroom | 3.78 m x 2.9 m |
| Bedroom 2 | 3.4 m x 2.47 m | |
| Basement | Recreational, Games room | 3.23 m x 2.93 m |
| Main level | Living room | 5.4 m x 2.45 m |
| Dining room | 2.45 m x 2.45 m | |
| Kitchen | 2.5 m x 2.3 m |
| Features | |||||
|---|---|---|---|---|---|
| Underground | Garage | Central Vacuum | |||
| Dishwasher | Dryer | Stove | |||
| Washer | Window Coverings | Refrigerator | |||
| Central air conditioning | Storage - Locker | ||||

































