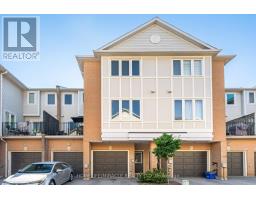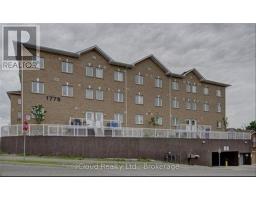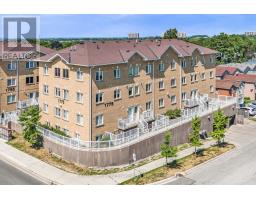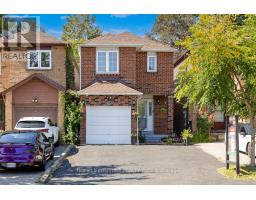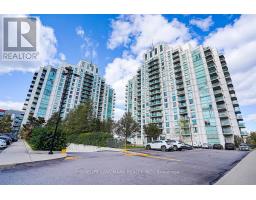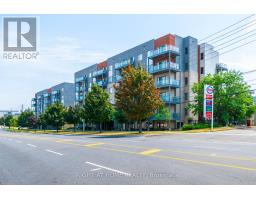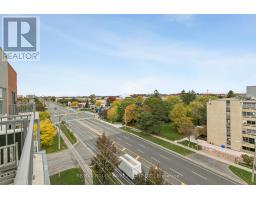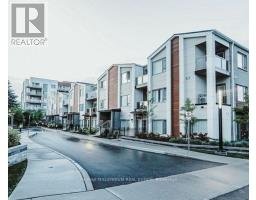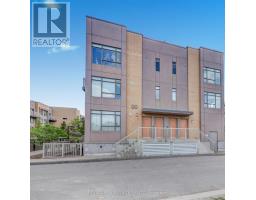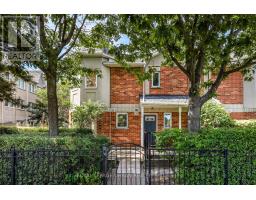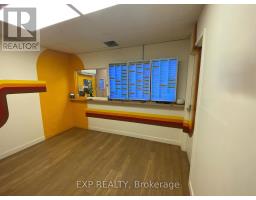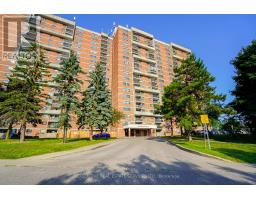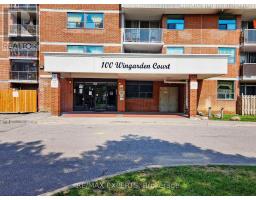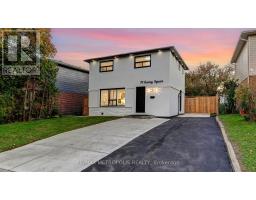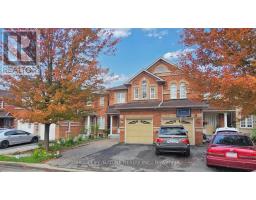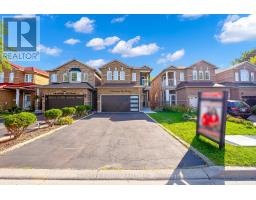80 ROBBINSTONE DRIVE, Toronto (Malvern), Ontario, CA
Address: 80 ROBBINSTONE DRIVE, Toronto (Malvern), Ontario
4 Beds2 Baths1500 sqftStatus: Buy Views : 565
Price
$899,900
Summary Report Property
- MKT IDE12526642
- Building TypeHouse
- Property TypeSingle Family
- StatusBuy
- Added1 days ago
- Bedrooms4
- Bathrooms2
- Area1500 sq. ft.
- DirectionNo Data
- Added On09 Nov 2025
Property Overview
Welcome to this Solid 5 Level Backsplit Semi-Detached Home - This Large 4 Bedroom Home includes 2 Full Kitchens, 2 Full Bathrooms, and 2 Fireplaces - Potential for Rental Income. It is Spacious, Clean and Well Maintained. The Spacious Lower Level Basement has Kit/Separate Entrance/Rec Room and Cold Room/Utility Room. Property being sold "as is, where is". Great location! Close to Schools, Shops, Transit, Steps to Mosque ... etc... (id:51532)
Tags
| Property Summary |
|---|
Property Type
Single Family
Building Type
House
Square Footage
1500 - 2000 sqft
Community Name
Malvern
Title
Freehold
Land Size
28.1 x 155.8 FT
Parking Type
Attached Garage,Garage
| Building |
|---|
Bedrooms
Above Grade
4
Bathrooms
Total
4
Interior Features
Appliances Included
All, Window Coverings
Flooring
Hardwood
Basement Features
Separate entrance, Walk out
Basement Type
N/A, N/A (Finished)
Building Features
Features
Carpet Free
Foundation Type
Block
Style
Semi-detached
Split Level Style
Backsplit
Square Footage
1500 - 2000 sqft
Rental Equipment
Water Heater
Building Amenities
Fireplace(s)
Heating & Cooling
Cooling
Central air conditioning
Heating Type
Forced air
Utilities
Utility Sewer
Sanitary sewer
Water
Municipal water
Exterior Features
Exterior Finish
Brick
Parking
Parking Type
Attached Garage,Garage
Total Parking Spaces
4
| Level | Rooms | Dimensions |
|---|---|---|
| Lower level | Kitchen | Measurements not available |
| Recreational, Games room | Measurements not available | |
| Main level | Living room | 17.88 m x 13.09 m |
| Dining room | 9.09 m x 6.99 m | |
| Kitchen | 15.98 m x 8.07 m | |
| Eating area | 8.07 m x 4.99 m | |
| Upper Level | Primary Bedroom | 13.68 m x 7.28 m |
| Bedroom 2 | 9.55 m x 9.38 m | |
| Bedroom 3 | 7.09 m x 5.09 m | |
| In between | Bedroom 4 | 12.17 m x 10.07 m |
| Family room | Measurements not available |
| Features | |||||
|---|---|---|---|---|---|
| Carpet Free | Attached Garage | Garage | |||
| All | Window Coverings | Separate entrance | |||
| Walk out | Central air conditioning | Fireplace(s) | |||



