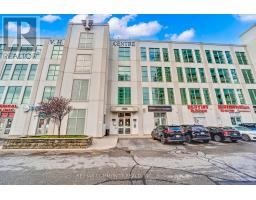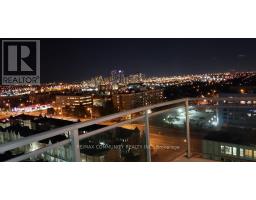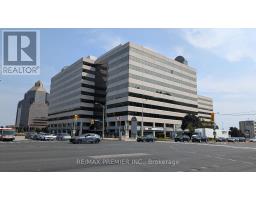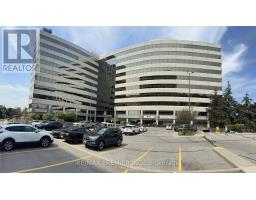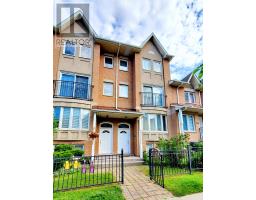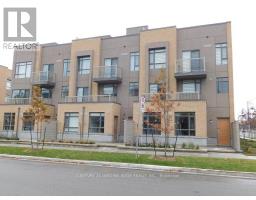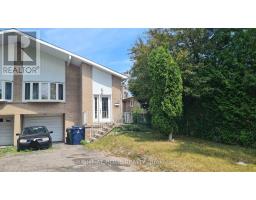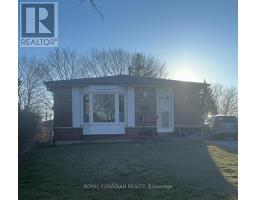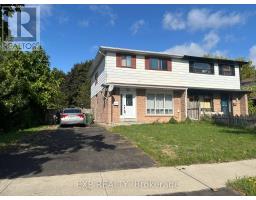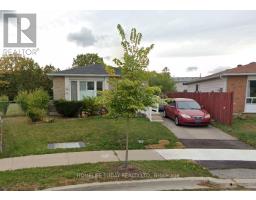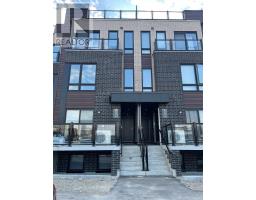1210 - 29 ROSEBANK DRIVE, Toronto (Malvern), Ontario, CA
Address: 1210 - 29 ROSEBANK DRIVE, Toronto (Malvern), Ontario
3 Beds3 BathsNo Data sqftStatus: Rent Views : 204
Price
$3,200
Summary Report Property
- MKT IDE12459442
- Building TypeRow / Townhouse
- Property TypeSingle Family
- StatusRent
- Added2 weeks ago
- Bedrooms3
- Bathrooms3
- AreaNo Data sq. ft.
- DirectionNo Data
- Added On14 Oct 2025
Property Overview
Spacious Sunfilled End Unit T/House. Renovated. Laminate Wood Fl. Large 3 Bedrms, Large Master Bedrm 2nd Floor. 3 Washrooms. Kitchen W/Breakfast Area & Windows. Basement Direct Access To Garage. Lots Of Visitor Parkings. Walk To Public Transit, School, Excellent Location, Mins To 401. Move In Condition. Cable TV and Internet included. (id:51532)
Tags
| Property Summary |
|---|
Property Type
Single Family
Building Type
Row / Townhouse
Storeys
3
Square Footage
1400 - 1599 sqft
Community Name
Malvern
Title
Condominium/Strata
Parking Type
Underground,No Garage
| Building |
|---|
Bedrooms
Above Grade
3
Bathrooms
Total
3
Partial
1
Interior Features
Flooring
Laminate, Porcelain Tile
Basement Type
Partial
Building Features
Features
Carpet Free
Square Footage
1400 - 1599 sqft
Heating & Cooling
Cooling
Central air conditioning
Heating Type
Forced air
Exterior Features
Exterior Finish
Brick
Neighbourhood Features
Community Features
Pets not Allowed
Amenities Nearby
Public Transit, Schools, Park
Maintenance or Condo Information
Maintenance Management Company
Atrens Management Group Inc
Parking
Parking Type
Underground,No Garage
Total Parking Spaces
1
| Level | Rooms | Dimensions |
|---|---|---|
| Second level | Primary Bedroom | 6.7 m x 4.25 m |
| Bedroom 2 | 4.35 m x 2.94 m | |
| Third level | Bedroom 2 | 4.15 m x 3.5 m |
| Ground level | Living room | 5.31 m x 3.95 m |
| Dining room | 5.31 m x 3.95 m | |
| Eating area | 5.26 m x 2.34 m |
| Features | |||||
|---|---|---|---|---|---|
| Carpet Free | Underground | No Garage | |||
| Central air conditioning | |||||


















