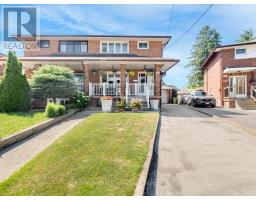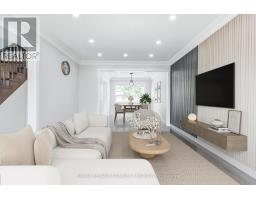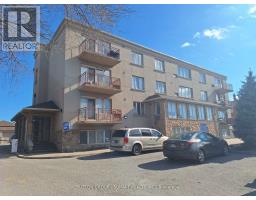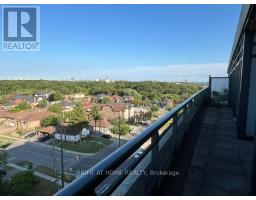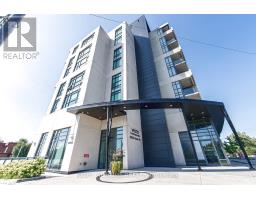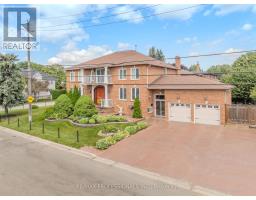512 - 2522 KEELE STREET, Toronto (Maple Leaf), Ontario, CA
Address: 512 - 2522 KEELE STREET, Toronto (Maple Leaf), Ontario
Summary Report Property
- MKT IDW12404123
- Building TypeApartment
- Property TypeSingle Family
- StatusBuy
- Added8 weeks ago
- Bedrooms3
- Bathrooms2
- Area800 sq. ft.
- DirectionNo Data
- Added On15 Sep 2025
Property Overview
Welcome to Visto Condos in the Heart of the City. This 897sq ft. 2 Split Bedroom + Den, 2 Bathroom suite offers all the luxuries of home. This Condo provides an Excellent to Downsize and remain in this Incredible, Sought After Community. This Home Features 9' Ceilings, Laminate Floors; Upgraded Kitchen W/Granite Counter Tops, Stainless Steel Appliances, Double Sink, Track Lighting; Floor To Ceiling Windows And Private Balcony. One Parking Space. One Locker plus 10'x10' Storage Room conveniently located behind parking space. Amenities Include Roof Top Terrace, Gym, Party Room, Visitor Parking, Lounge And Unobstructed Views Of The City. Located Just South Of The 401 at Maple Leaf Dr. Minutes to Yorkdale, Humber Hospital, Schools, Shopping and Churches. Ttc At Front Door. (id:51532)
Tags
| Property Summary |
|---|
| Building |
|---|
| Level | Rooms | Dimensions |
|---|---|---|
| Basement | Den | 3 m x 2 m |
| Storage | 3.1 m x 3.1 m | |
| Main level | Kitchen | 3 m x 2.8 m |
| Dining room | 6.7 m x 3 m | |
| Living room | 6.7 m x 3 m | |
| Primary Bedroom | 4 m x 2.9 m | |
| Bedroom 2 | 3 m x 2.9 m |
| Features | |||||
|---|---|---|---|---|---|
| Wooded area | Ravine | Balcony | |||
| Underground | Garage | All | |||
| Dishwasher | Dryer | Stove | |||
| Washer | Window Coverings | Refrigerator | |||
| Central air conditioning | Exercise Centre | Party Room | |||
| Visitor Parking | Storage - Locker | ||||


































