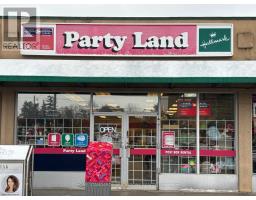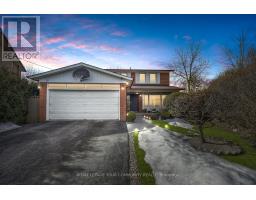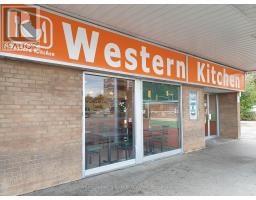215 MILL ROAD, Toronto (Markland Wood), Ontario, CA
Address: 215 MILL ROAD, Toronto (Markland Wood), Ontario
Summary Report Property
- MKT IDW11962279
- Building TypeHouse
- Property TypeSingle Family
- StatusBuy
- Added6 weeks ago
- Bedrooms4
- Bathrooms3
- Area0 sq. ft.
- DirectionNo Data
- Added On26 Mar 2025
Property Overview
Welcome to the highly sought-after Markland Wood community! Known for its exceptional schools,mature neighborhoods, and ideal location near both the city and suburbs, this home offers everythinga family could desire. This stunning raised bungalow features 3 spacious bedrooms, immaculate curbappeal, and a fully updated, family-sized kitchen perfect for gatherings.With a double car garageand an extended driveway that accommodates up to 6 cars, parking is never an issue. The separate entrance to the basement reveals a self-contained one-bedroom unit perfect for rental income orin-law living.Step outside to a private, fully fenced backyard complete with a large, updated in-ground family pool (renovated in 2021) surrounded by beautiful landscaping, ideal for summer relaxation and entertainment. Don't miss out on this beautifully maintained property in Markland-Wood Community! (id:51532)
Tags
| Property Summary |
|---|
| Building |
|---|
| Land |
|---|
| Level | Rooms | Dimensions |
|---|---|---|
| Lower level | Bedroom 4 | 3.1 m x 3.05 m |
| Family room | 5.5 m x 3.55 m | |
| Upper Level | Living room | 8.78 m x 3.78 m |
| Dining room | 8.78 m x 3.78 m | |
| Kitchen | 4.3 m x 2.9 m | |
| Primary Bedroom | 3.7 m x 4.1 m | |
| Bedroom 2 | 4.06 m x 2.76 m | |
| Bedroom 3 | 4.06 m x 2.49 m |
| Features | |||||
|---|---|---|---|---|---|
| Garage | Barbeque | Separate entrance | |||
| Central air conditioning | |||||




















































