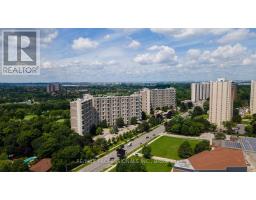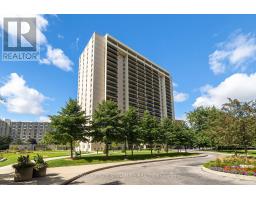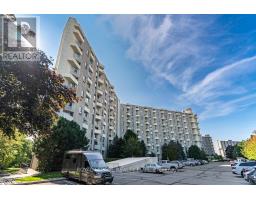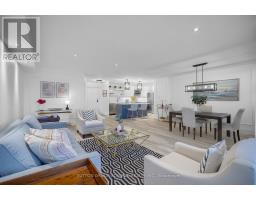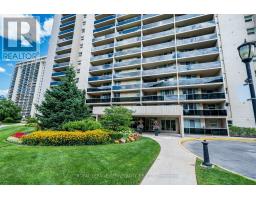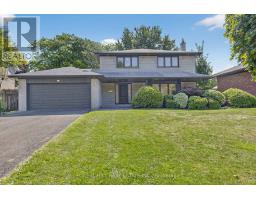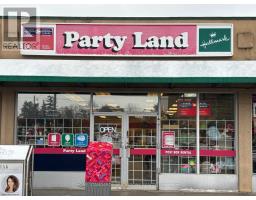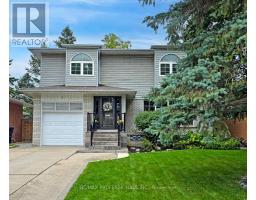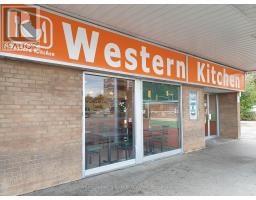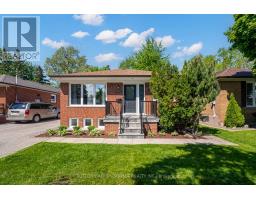B4 - 284 MILL ROAD, Toronto (Markland Wood), Ontario, CA
Address: B4 - 284 MILL ROAD, Toronto (Markland Wood), Ontario
Summary Report Property
- MKT IDW12406994
- Building TypeApartment
- Property TypeSingle Family
- StatusBuy
- Added1 weeks ago
- Bedrooms3
- Bathrooms3
- Area1400 sq. ft.
- DirectionNo Data
- Added On16 Sep 2025
Property Overview
This beautifully updated & spacious Suite has over 1,500 sq ft with 3 bedrooms, 3 baths, Eat - in Kitchen with quartz counters with Stainless Steel appliances, plenty of counter & cupboard space. Recently restored natural - colour Hardwood floors thru-out all main rooms. Enjoy beautiful golf course & sunsets views from large west facing terrace, Living Rm, Eat - In Kitchen, Master & 2nd Bedroom.The exclusive Masters offers resort-like amenities on 11 acres of professional landscaped grounds! Terrace overlooks Zen Garden & golf course. Primary bedroom has Ensuite Bath & walk-in Closet c/w closet organizer. BBQ's are allowed on Terraces. Ensuite Locker. Amazing amenities are highlighted by indoor & outdoor saltwater pools, outdoor patios, Tennis Courts & Exercise facilities, Party Room. The Master's is a real community with Fitness Classes, Pickleball League & Card Clubs & much more. Steps to bus stop & short hop to subway & GO. Loads of parks, greenspace, biking & walking trails. (id:51532)
Tags
| Property Summary |
|---|
| Building |
|---|
| Level | Rooms | Dimensions |
|---|---|---|
| Main level | Living room | 6.1 m x 4.88 m |
| Dining room | 3.35 m x 3.05 m | |
| Kitchen | 3.47 m x 3.36 m | |
| Upper Level | Primary Bedroom | 4.48 m x 3.26 m |
| Bedroom 2 | 4.48 m x 3.17 m | |
| Bedroom 3 | 4.14 m x 2.96 m | |
| In between | Foyer | 2.38 m x 2.01 m |
| Features | |||||
|---|---|---|---|---|---|
| Backs on greenbelt | Carpet Free | Underground | |||
| Garage | Dishwasher | Dryer | |||
| Microwave | Stove | Washer | |||
| Window Coverings | Refrigerator | Central air conditioning | |||
| Car Wash | Exercise Centre | Party Room | |||


















































