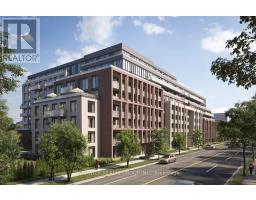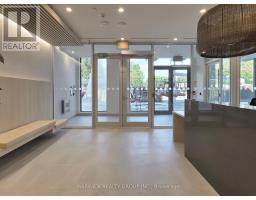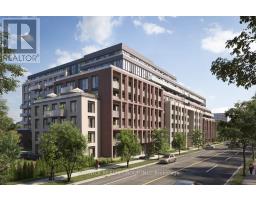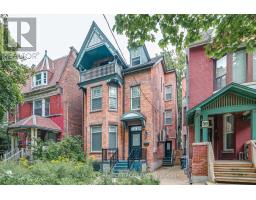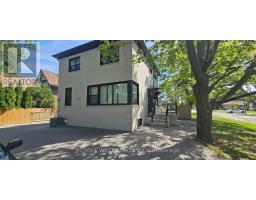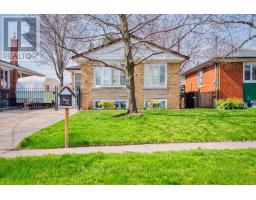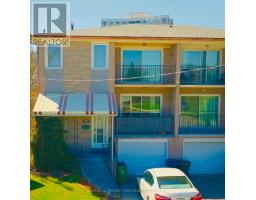229 - 4365 BLOOR STREET W, Toronto (Markland Wood), Ontario, CA
Address: 229 - 4365 BLOOR STREET W, Toronto (Markland Wood), Ontario
Summary Report Property
- MKT IDW12529532
- Building TypeApartment
- Property TypeSingle Family
- StatusRent
- Added2 days ago
- Bedrooms2
- Bathrooms2
- AreaNo Data sq. ft.
- DirectionNo Data
- Added On18 Nov 2025
Property Overview
Modern 2 Bedroom, 2 Bathroom Townhouse in the Heart of Etobicoke. For a Limited Time: Enjoy Two Months Free Rent plus Three Months Free Parking! Experience contemporary townhouse living at The Markland. This 2-bedroom, 2-bathroom home offers a bright open-concept layout with floor-to-ceiling windows, sleek finishes, and a south-facing terrace perfect for enjoying the outdoors. The kitchen is equipped with quartz countertops, integrated appliances, and abundant cabinetry. The primary bedroom includes an ensuite with a walk-in shower, while the second bedroom offers flexible space for guests or a home office. Additional features include in-suite laundry, stylish interiors, and modern finishes throughout. Residents enjoy exclusive access to upscale amenities, including a fitness centre, rooftop terrace, co-working space, and pet-friendly facilities such as a pet spa and dog run. Ideally located near shopping, dining, and transit, The Markland delivers the best of Etobicoke living. (id:51532)
Tags
| Property Summary |
|---|
| Building |
|---|
| Level | Rooms | Dimensions |
|---|---|---|
| Flat | Kitchen | 2.29 m x 3.51 m |
| Dining room | 2.9 m x 2.36 m | |
| Living room | 4.27 m x 3.35 m | |
| Bedroom | 3.2 m x 2.94 m | |
| Bedroom 2 | 2.74 m x 3.28 m |
| Features | |||||
|---|---|---|---|---|---|
| Carpet Free | Underground | Garage | |||
| Central air conditioning | Security/Concierge | Recreation Centre | |||
| Exercise Centre | Visitor Parking | Separate Heating Controls | |||











































