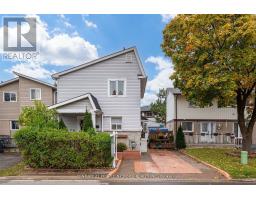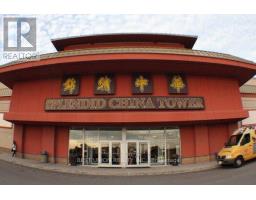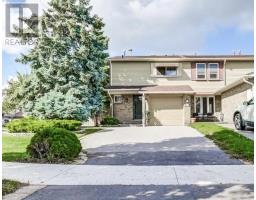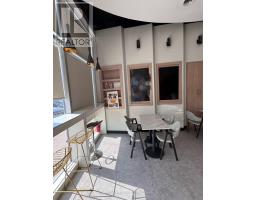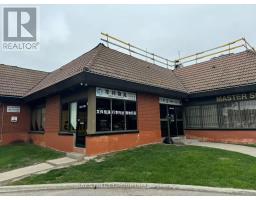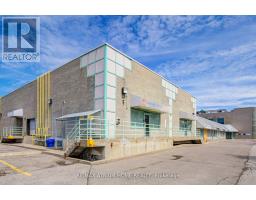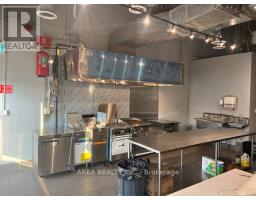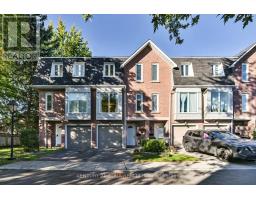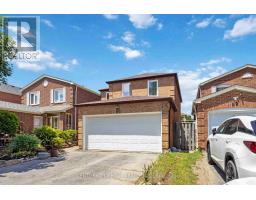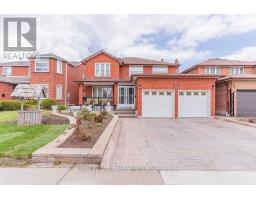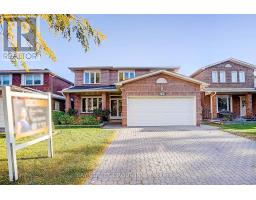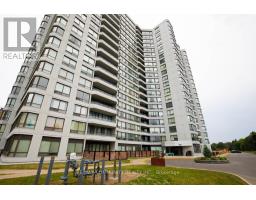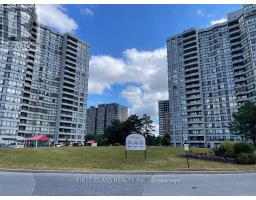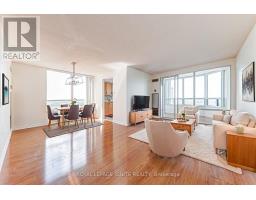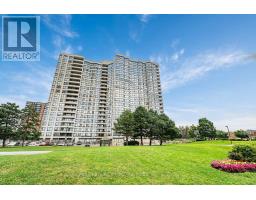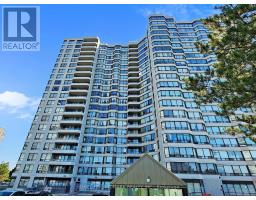36 PONYMILL DRIVE, Toronto (Milliken), Ontario, CA
Address: 36 PONYMILL DRIVE, Toronto (Milliken), Ontario
Summary Report Property
- MKT IDE12458838
- Building TypeHouse
- Property TypeSingle Family
- StatusBuy
- Added1 weeks ago
- Bedrooms4
- Bathrooms3
- Area1100 sq. ft.
- DirectionNo Data
- Added On12 Oct 2025
Property Overview
Welcome to 36 Ponymill Drive - Beautiful Detached 2 Storey Home Located in High Demand Milliken Community - Front Brick Exterior - 3 + 1 Beds, 2.5 Baths - Finished Basement with Separate Entrance - Appx 1,900 Sq Ft of Living Space (Above Grade + Basement) Freshly Painted - Pot Lights Throughout - Renovated Oak Stairs - Professionally Landscaped Back Yard with Deck - Great Start Home With Income Potential - 3 Total Parking Spaces (1 Garage + 2 Driveway) - Functional Main Floor Layout - Front Yard is Partially Interlocked - Front Porch has Glass Enclosure - Entry into Home From Garage - Main Floor Living/Dining/Kitchen and Breakfast Area - Laminate Floors Throughout - Well Maintained Home - Pride of Ownership - Move in Ready! Close to Many Great Schools, Parks, Hwy 401, Miliken Go Station, Hospital and All Your Local Amenities! Great Location! (id:51532)
Tags
| Property Summary |
|---|
| Building |
|---|
| Land |
|---|
| Level | Rooms | Dimensions |
|---|---|---|
| Second level | Primary Bedroom | 3.94 m x 2.98 m |
| Bedroom 2 | 2.9 m x 2.75 m | |
| Bedroom 3 | 2.61 m x 2.75 m | |
| Basement | Recreational, Games room | 4.45 m x 3.63 m |
| Bedroom 4 | 3.67 m x 1.76 m | |
| Ground level | Living room | 4.44 m x 3.64 m |
| Dining room | 2.58 m x 2.58 m | |
| Kitchen | 4.54 m x 2.38 m |
| Features | |||||
|---|---|---|---|---|---|
| Wooded area | Attached Garage | Garage | |||
| Dishwasher | Hood Fan | Stove | |||
| Water Treatment | Water softener | Window Coverings | |||
| Refrigerator | Separate entrance | Central air conditioning | |||



















































