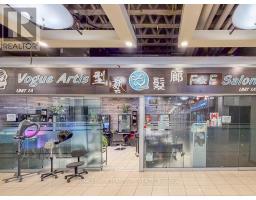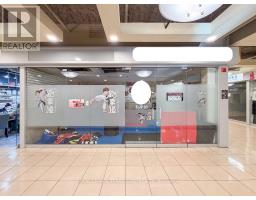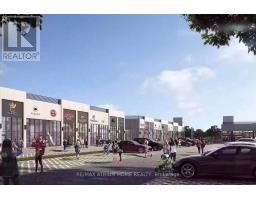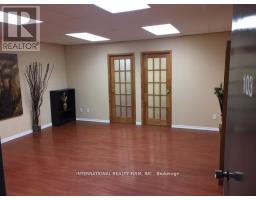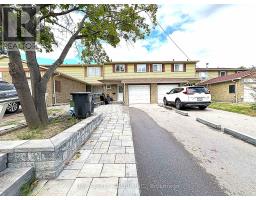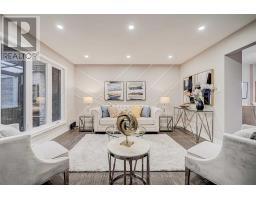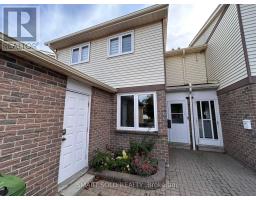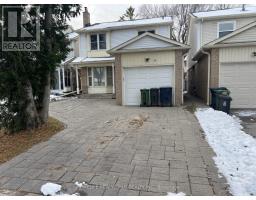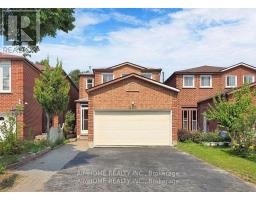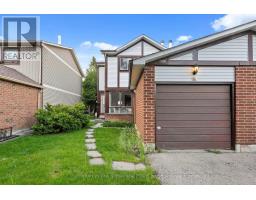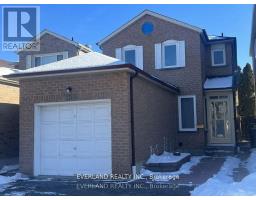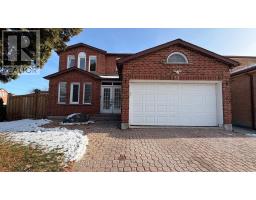174 ROXANNE CRESCENT, Toronto (Milliken), Ontario, CA
Address: 174 ROXANNE CRESCENT, Toronto (Milliken), Ontario
3 Beds3 BathsNo Data sqftStatus: Rent Views : 427
Price
$3,050
Summary Report Property
- MKT IDE12487109
- Building TypeHouse
- Property TypeSingle Family
- StatusRent
- Added17 weeks ago
- Bedrooms3
- Bathrooms3
- AreaNo Data sq. ft.
- DirectionNo Data
- Added On29 Oct 2025
Property Overview
Milliken convenience combined with privacy and comfort! Carpet-Free, Sunfilled and Spacious 3 Bedroom 3 Bathroom Layout on Main and Upper Floor. Refinished Cabinets with Never-Before-Used Stainless Steel Appliances! Combined Living/Dining Room Walks Out to Exclusive-Use Backyard. Brand New Vinyl Flooring on Upper Floor and Staircase. Grand Family Room on Upper Level with 9 Ft Ceiling & Fireplace. Exclusive Use of right side of Driveway & Attached Garage. Steps to the Beautiful Milliken District Park, Schools, TTC , Malls & more. Photos Virtually Staged for Perspective, See attached Virtual Tour Link for More! (id:51532)
Tags
| Property Summary |
|---|
Property Type
Single Family
Building Type
House
Storeys
2
Square Footage
1500 - 2000 sqft
Community Name
Milliken
Title
Freehold
Land Size
24.6 x 109.9 FT
Parking Type
Attached Garage,Garage
| Building |
|---|
Bedrooms
Above Grade
3
Bathrooms
Total
3
Partial
1
Interior Features
Appliances Included
Water Heater, Dryer, Hood Fan, Stove, Washer, Window Coverings, Refrigerator
Flooring
Hardwood, Tile, Linoleum, Vinyl
Basement Type
None
Building Features
Features
Carpet Free
Foundation Type
Concrete
Style
Detached
Square Footage
1500 - 2000 sqft
Rental Equipment
Water Heater
Heating & Cooling
Cooling
Central air conditioning
Heating Type
Forced air
Utilities
Utility Sewer
Sanitary sewer
Water
Municipal water
Exterior Features
Exterior Finish
Brick
Parking
Parking Type
Attached Garage,Garage
Total Parking Spaces
2
| Land |
|---|
Lot Features
Fencing
Fenced yard
| Level | Rooms | Dimensions |
|---|---|---|
| Second level | Family room | 6.02 m x 4.48 m |
| Primary Bedroom | 4.85 m x 3.63 m | |
| Bedroom 2 | 3.08 m x 2.66 m | |
| Bedroom 3 | 3.68 m x 2.64 m | |
| Main level | Living room | 4.24 m x 2.93 m |
| Dining room | 3.63 m x 2.6 m | |
| Kitchen | 3.41 m x 2.4 m | |
| Eating area | 3.3 m x 2.4 m | |
| Laundry room | 2.11 m x 1.81 m |
| Features | |||||
|---|---|---|---|---|---|
| Carpet Free | Attached Garage | Garage | |||
| Water Heater | Dryer | Hood Fan | |||
| Stove | Washer | Window Coverings | |||
| Refrigerator | Central air conditioning | ||||




























