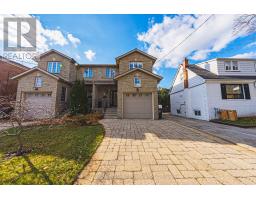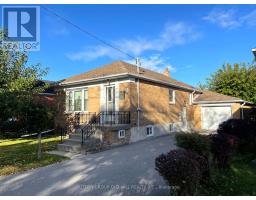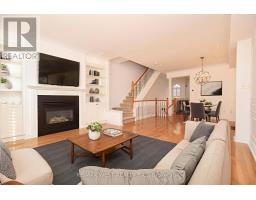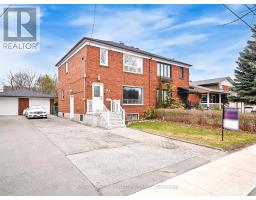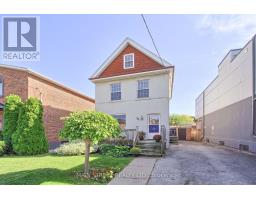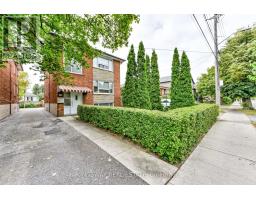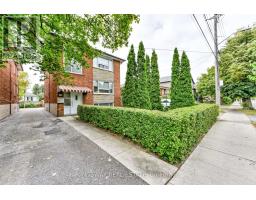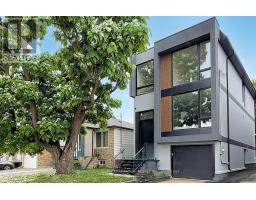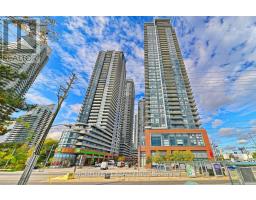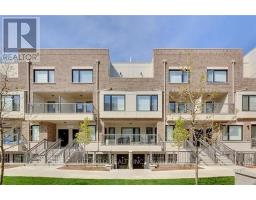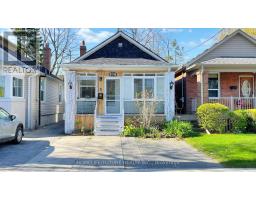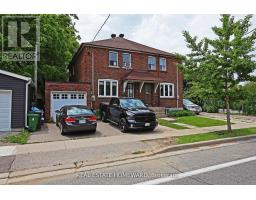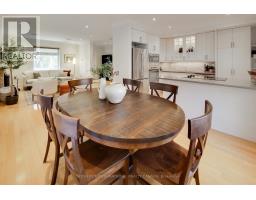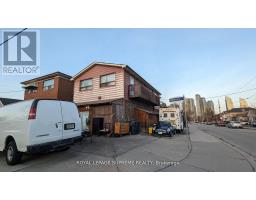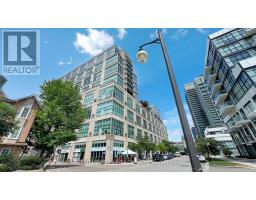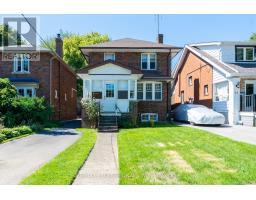116 - 256 ROYAL YORK ROAD E, Toronto (Mimico), Ontario, CA
Address: 116 - 256 ROYAL YORK ROAD E, Toronto (Mimico), Ontario
Summary Report Property
- MKT IDW12401932
- Building TypeRow / Townhouse
- Property TypeSingle Family
- StatusBuy
- Added22 weeks ago
- Bedrooms3
- Bathrooms3
- Area1200 sq. ft.
- DirectionNo Data
- Added On13 Sep 2025
Property Overview
This 3 storey END UNIT townhome with RARE 2 PARKING SPACES, 2 BALCONIES PLUS 319 SF ROOF TOP TERRACE, offers urban convenience with a touch of charm. Perfectly Situated minutes from the LAKE and seamless access to public transportation across the street from Mimico Go Station and one bus to the subway, ideal for commuters and city dwellers. Freshly painted throughout the entire home, the home boasts a clean modern aesthetic with bright, inviting interiors. The layout is functional and efficient. typical of stacked townhome designs, featuring multiple levels for living sleeping and enjoyment. The crown jewel along with 2 balconies is the roof top terrace- perfect for relaxing, entertaining or soaking in panoramic views of the surrounding neighbourhood. Whether you're a first time buyer or looking for low maintenance investment, this townhome strikes a compelling balance between location, lifestyle, and value. (id:51532)
Tags
| Property Summary |
|---|
| Building |
|---|
| Level | Rooms | Dimensions |
|---|---|---|
| Second level | Primary Bedroom | 5.51 m x 3.66 m |
| Bedroom 2 | 3.86 m x 4.34 m | |
| Third level | Den | 3.58 m x 3.48 m |
| Main level | Living room | 5 m x 4.88 m |
| Dining room | 3.48 m x 4.22 m | |
| Kitchen | 3.66 m x 7.62 m |
| Features | |||||
|---|---|---|---|---|---|
| Flat site | Underground | Garage | |||
| Garage door opener remote(s) | Dishwasher | Dryer | |||
| Stove | Washer | Refrigerator | |||
| Central air conditioning | Visitor Parking | ||||




















































