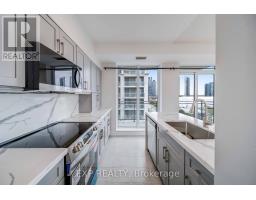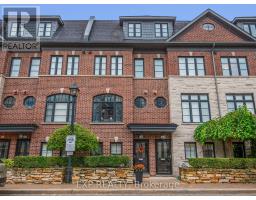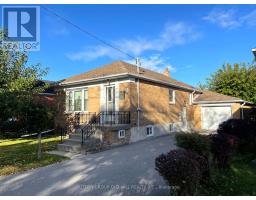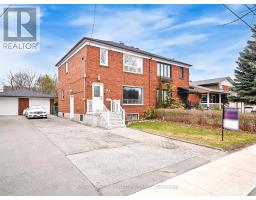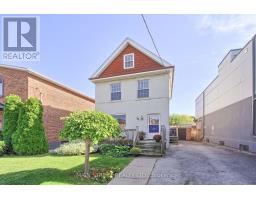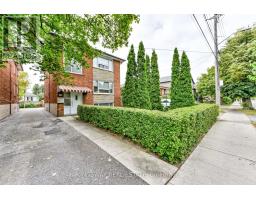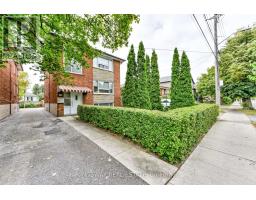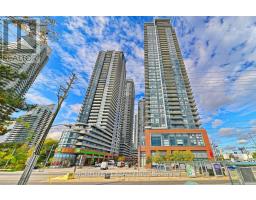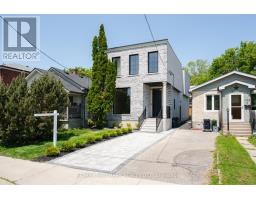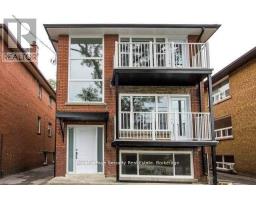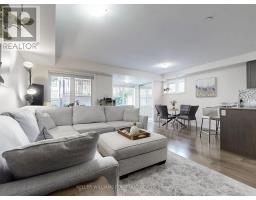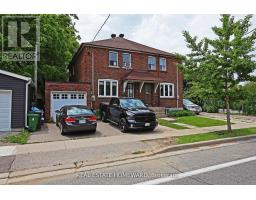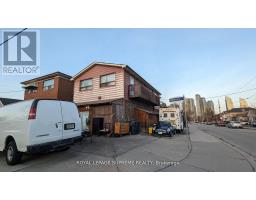1706 - 155 LEGION ROAD N, Toronto (Mimico), Ontario, CA
Address: 1706 - 155 LEGION ROAD N, Toronto (Mimico), Ontario
Summary Report Property
- MKT IDW12481783
- Building TypeApartment
- Property TypeSingle Family
- StatusBuy
- Added2 weeks ago
- Bedrooms1
- Bathrooms2
- Area700 sq. ft.
- DirectionNo Data
- Added On25 Oct 2025
Property Overview
Welcome to this beautiful open-concept 2-storey loft. Featuring dramatic floor-to-ceiling windows that flood the space with natural light. Enjoy sleek laminate and tile flooring throughout, a modern kitchen with a granite island, decorative glass tile backsplash and premium finishes. Step out onto your private balcony with a southwest exposure offering partial lake views - perfect for sunset lounging. This unit includes a large underground parking space and an adjacent oversized locker for all your storage needs. Just steps to TTC and a short ride to downtown Toronto. Mins from the vibrant shops and cafes of Mimico. Walking distance to the scenic Lakeshore trails. Freshly painted and ready for you to move in. This loft also offers access to top-tier amenities: fully equipped gym, outdoor pool & sauna, squash court & party room. (id:51532)
Tags
| Property Summary |
|---|
| Building |
|---|
| Level | Rooms | Dimensions |
|---|---|---|
| Second level | Primary Bedroom | 4.9 m x 3.82 m |
| Den | 2.8 m x 2.5 m | |
| Main level | Foyer | 1.7 m x 1.39 m |
| Living room | 5.31 m x 4.86 m | |
| Dining room | 5.31 m x 4.86 m | |
| Kitchen | 3.61 m x 2.11 m |
| Features | |||||
|---|---|---|---|---|---|
| Balcony | Carpet Free | Underground | |||
| Garage | Window Coverings | Central air conditioning | |||
| Storage - Locker | |||||




























