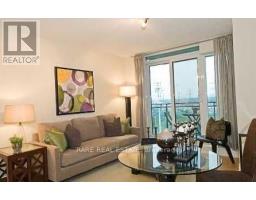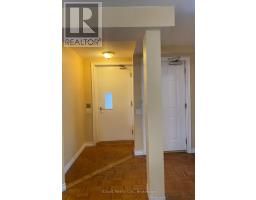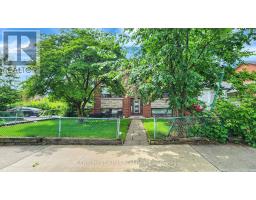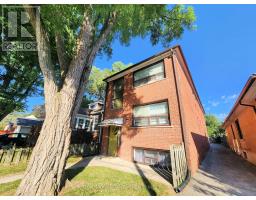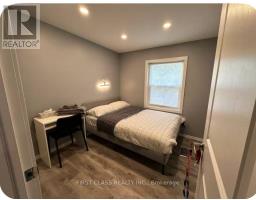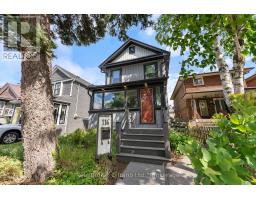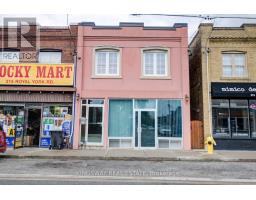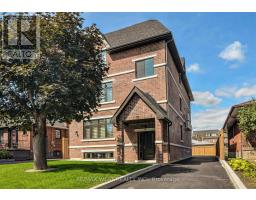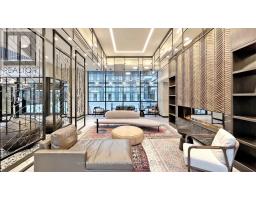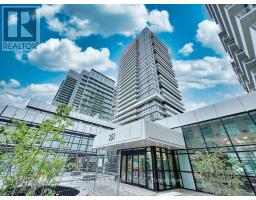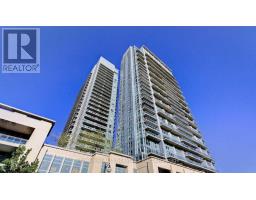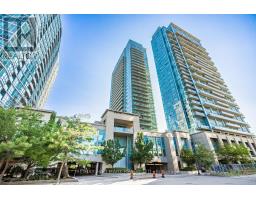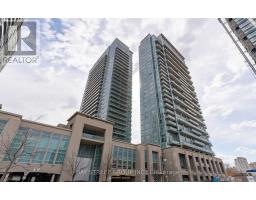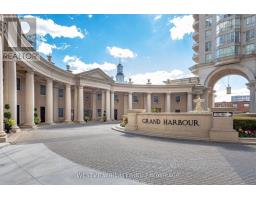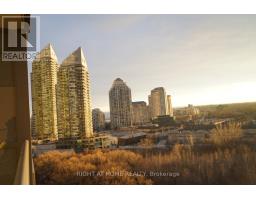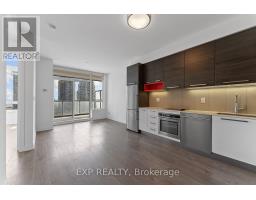1208 - 10 PARK LAWN ROAD, Toronto (Mimico), Ontario, CA
Address: 1208 - 10 PARK LAWN ROAD, Toronto (Mimico), Ontario
Summary Report Property
- MKT IDW12394420
- Building TypeApartment
- Property TypeSingle Family
- StatusRent
- Added2 days ago
- Bedrooms1
- Bathrooms1
- AreaNo Data sq. ft.
- DirectionNo Data
- Added On23 Oct 2025
Property Overview
Welcome to this fully furnished condo in the heart of Mimico, where lakefront living meet suburban convenience. Nestled along the shores of Lake Ontario, this stylish suite offers easy access to beautiful parks, scenic walking and running trails, and all the natural charm that Mimico is known for. Inside, the condo comes move-in ready with tasteful furnishings and everything you need just bring your suitcase. The open-concept layout provides a bright and comfortable living space, while large windows bring in plenty of natural light. Enjoy the best of both worlds: a peaceful waterfront community and a quick, seamless commute to downtown Toronto. Whether you're working from home, heading into the city, or enjoying a stroll along the lake, this condo offers the perfect balance of lifestyle and location. (id:51532)
Tags
| Property Summary |
|---|
| Building |
|---|
| Level | Rooms | Dimensions |
|---|---|---|
| Main level | Kitchen | 3.1 m x 3.38 m |
| Living room | 3.58 m x 3.38 m | |
| Dining room | 3.58 m x 3.38 m | |
| Bedroom | 3.07 m x 2.7 m | |
| Den | 1.89 m x 2.8 m |
| Features | |||||
|---|---|---|---|---|---|
| Balcony | Carpet Free | Underground | |||
| Garage | Furniture | Central air conditioning | |||
| Security/Concierge | Exercise Centre | Recreation Centre | |||
| Visitor Parking | Storage - Locker | ||||



















