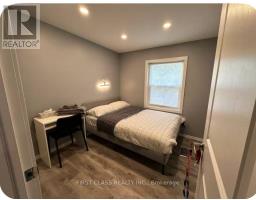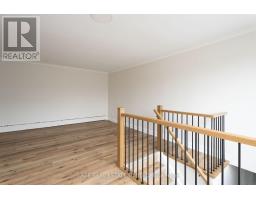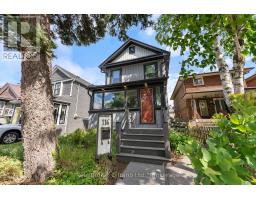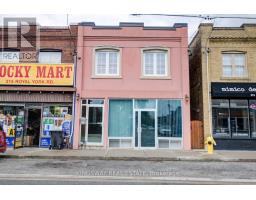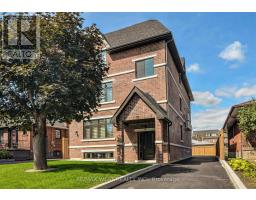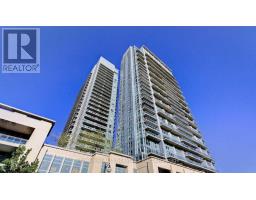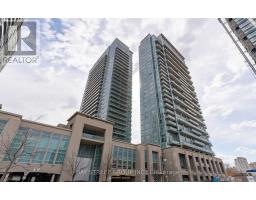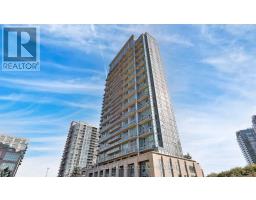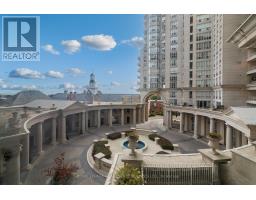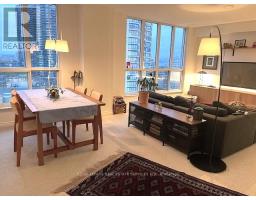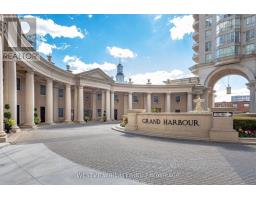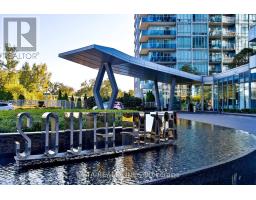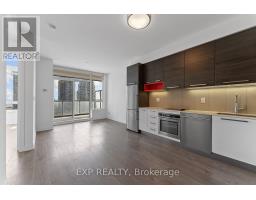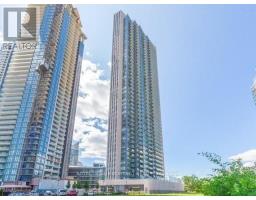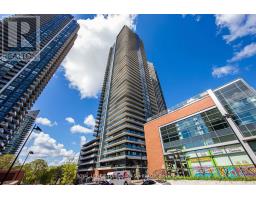2204 - 2200 LAKESHORE BOULEVARD W, Toronto (Mimico), Ontario, CA
Address: 2204 - 2200 LAKESHORE BOULEVARD W, Toronto (Mimico), Ontario
2 Beds2 BathsNo Data sqftStatus: Rent Views : 886
Price
$3,000
Summary Report Property
- MKT IDW12482299
- Building TypeApartment
- Property TypeSingle Family
- StatusRent
- Added2 weeks ago
- Bedrooms2
- Bathrooms2
- AreaNo Data sq. ft.
- DirectionNo Data
- Added On25 Oct 2025
Property Overview
"Westlake 2!" A luxury condo in Etobicoke's sought-after Mimico waterfront community. Bright and spacious 2-bedroom, 2-bathroom southwest corner suite with an open balcony showcasing stunning lake and city views! Features laminate flooring throughout, stainless steel appliances, quartz countertops, and stacked washer & dryer. Enjoy top-tier amenities - fully equipped gym, indoor pool, rooftop garden, lounge, 24-hr concierge, visitor parking, and more. Steps to parks, lake, marina, and Mimico Creek. Streetcar to downtown right at your doorstep; minutes to Gardiner Expressway. Metro, Shoppers, LCBO, and TD Bank conveniently located in the complex. A perfect home for those seeking vibrant waterfront living! (id:51532)
Tags
| Property Summary |
|---|
Property Type
Single Family
Building Type
Apartment
Square Footage
700 - 799 sqft
Community Name
Mimico
Title
Condominium/Strata
Parking Type
Underground,Garage
| Building |
|---|
Bedrooms
Above Grade
2
Bathrooms
Total
2
Interior Features
Appliances Included
Dishwasher, Dryer, Microwave, Stove, Washer, Window Coverings, Refrigerator
Flooring
Laminate, Concrete
Basement Type
None
Building Features
Features
Balcony, Carpet Free
Square Footage
700 - 799 sqft
Building Amenities
Security/Concierge, Exercise Centre, Party Room, Separate Electricity Meters, Storage - Locker
Structures
Squash & Raquet Court
Heating & Cooling
Cooling
Central air conditioning
Heating Type
Heat Pump, Not known
Exterior Features
Exterior Finish
Brick, Concrete
Pool Type
Indoor pool
Neighbourhood Features
Community Features
Pets Allowed With Restrictions
Amenities Nearby
Marina, Park, Public Transit
Maintenance or Condo Information
Maintenance Management Company
Icon Property Management 647-352-2503
Parking
Parking Type
Underground,Garage
Total Parking Spaces
1
| Level | Rooms | Dimensions |
|---|---|---|
| Flat | Living room | 5.4 m x 3.6 m |
| Dining room | 5.4 m x 3.6 m | |
| Kitchen | 5.4 m x 3.6 m | |
| Primary Bedroom | 3.4 m x 2.7 m | |
| Bedroom 2 | 2.8 m x 2.6 m | |
| Other | 3.6 m x 1.6 m |
| Features | |||||
|---|---|---|---|---|---|
| Balcony | Carpet Free | Underground | |||
| Garage | Dishwasher | Dryer | |||
| Microwave | Stove | Washer | |||
| Window Coverings | Refrigerator | Central air conditioning | |||
| Security/Concierge | Exercise Centre | Party Room | |||
| Separate Electricity Meters | Storage - Locker | ||||
























