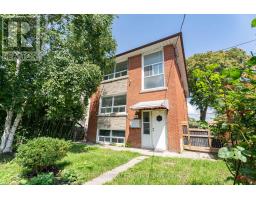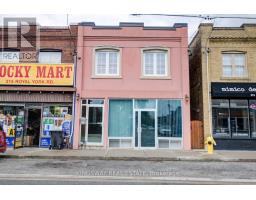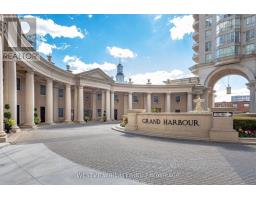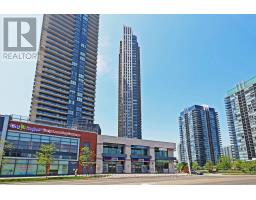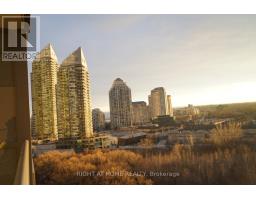322 - 200 MANITOBA STREET, Toronto (Mimico), Ontario, CA
Address: 322 - 200 MANITOBA STREET, Toronto (Mimico), Ontario
Summary Report Property
- MKT IDW12369607
- Building TypeApartment
- Property TypeSingle Family
- StatusRent
- Added6 days ago
- Bedrooms1
- Bathrooms2
- AreaNo Data sq. ft.
- DirectionNo Data
- Added On29 Aug 2025
Property Overview
Exquisite Luxe Loft Living in Mystic Pointe, Mimico - Step into sophistication with this meticulously renovated 2-storey loft, nestled in the highly sought-after Mystic Pointe community. Designed with style and comfort in mind, this residence offers the perfect blend of modern elegance and urban convenience. The grand 17-ft floor-to-ceiling windows bathe the living space in natural light, complemented by custom zebra blinds for both privacy and ambiance. A striking gas fireplace anchors the living room, creating a warm and inviting focal point, while gleaming hardwood floors flow seamlessly throughout. The main level features a designer 2-pc powder room, ideal for entertaining. Ascend to the private upper level and discover a luxurious primary suite complete with a spa-inspired 4-pc ensuite, an expansive walk-in closet, and the convenience of in-suite laundry. Unparalleled location just minutes to Mimico GO Station, waterfront trails along Lake Ontario, premier shopping including Costco and gourmet grocers, fine dining, and effortless access to the Gardiner Expressway. A rare opportunity to experience loft living at its finest where luxury meets lifestyle. (id:51532)
Tags
| Property Summary |
|---|
| Building |
|---|
| Level | Rooms | Dimensions |
|---|---|---|
| Main level | Living room | 5.03 m x 4.3 m |
| Kitchen | 2.8 m x 2.29 m | |
| Dining room | 5.03 m x 4.3 m | |
| Upper Level | Primary Bedroom | 3.57 m x 3.3 m |
| Features | |||||
|---|---|---|---|---|---|
| Carpet Free | Underground | Garage | |||
| Central air conditioning | Fireplace(s) | Storage - Locker | |||























