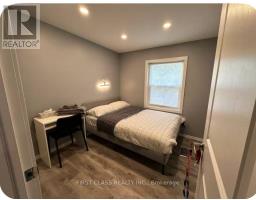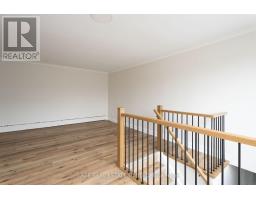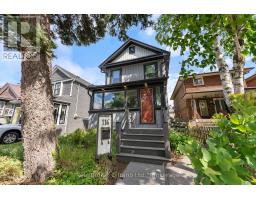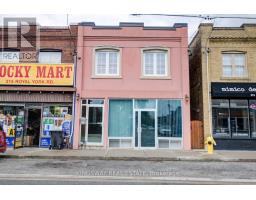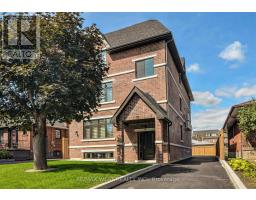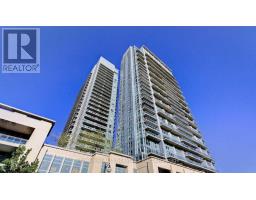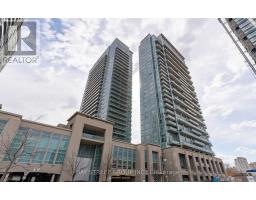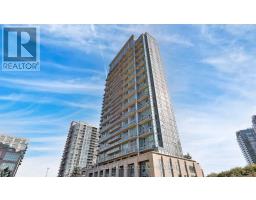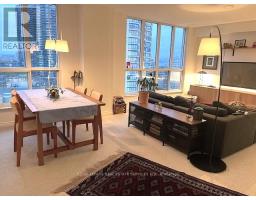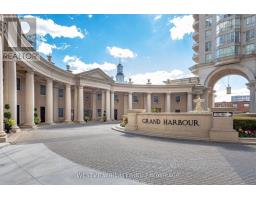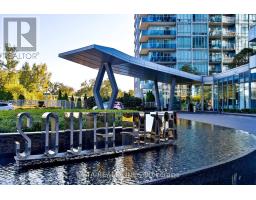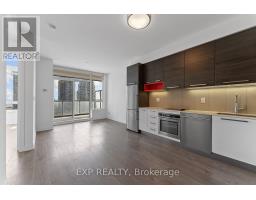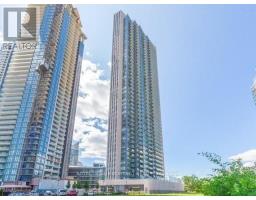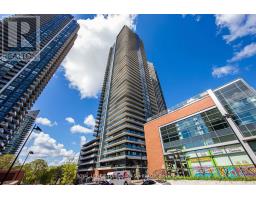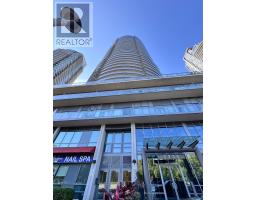413 - 2285 LAKE SHORE BOULEVARD W, Toronto (Mimico), Ontario, CA
Address: 413 - 2285 LAKE SHORE BOULEVARD W, Toronto (Mimico), Ontario
1 Beds2 BathsNo Data sqftStatus: Rent Views : 859
Price
$2,600
Summary Report Property
- MKT IDW12528016
- Building TypeApartment
- Property TypeSingle Family
- StatusRent
- Added1 days ago
- Bedrooms1
- Bathrooms2
- AreaNo Data sq. ft.
- DirectionNo Data
- Added On13 Nov 2025
Property Overview
Welcome to Grand Harbour, an architecturally renowned and luxuriously appointed waterfront residence. This beautifully maintained 1-bedroom, 2-bath suite features updated flooring, an efficient open-concept living and dining area, and a spacious primary bedroom with a walk-in closet and a 4-piece ensuite complete with a marble jacuzzi tub. The suite also includes a walk-in laundry room for added convenience. Residents enjoy exceptional amenities including 24-hour concierge, health club with indoor pool, sauna, and squash court, party room with catering kitchen, guest suites, and more. Ideally located with easy access to Lake Shore Blvd, the Gardiner Expressway, and the QEW-just minutes to downtown Toronto and Pearson Airport. (id:51532)
Tags
| Property Summary |
|---|
Property Type
Single Family
Building Type
Apartment
Square Footage
800 - 899 sqft
Community Name
Mimico
Title
Condominium/Strata
Parking Type
Underground,Garage
| Building |
|---|
Bedrooms
Above Grade
1
Bathrooms
Total
1
Partial
1
Interior Features
Appliances Included
Oven - Built-In, Dishwasher, Dryer, Microwave, Range, Stove, Washer, Window Coverings, Refrigerator
Basement Type
None
Building Features
Features
Wooded area, Elevator, Carpet Free
Square Footage
800 - 899 sqft
Fire Protection
Smoke Detectors
Building Amenities
Car Wash, Exercise Centre, Storage - Locker, Security/Concierge
Heating & Cooling
Cooling
Central air conditioning
Heating Type
Forced air
Exterior Features
Exterior Finish
Concrete, Stucco
Pool Type
Indoor pool
Neighbourhood Features
Community Features
Pets not Allowed
Amenities Nearby
Marina, Park, Public Transit
Maintenance or Condo Information
Maintenance Management Company
Maple Ridge Community Management
Parking
Parking Type
Underground,Garage
Total Parking Spaces
1
| Level | Rooms | Dimensions |
|---|---|---|
| Flat | Living room | 5.5 m x 4.25 m |
| Dining room | 5.5 m x 4.25 m | |
| Kitchen | 2.61 m x 2.35 m | |
| Primary Bedroom | 4.19 m x 3.18 m |
| Features | |||||
|---|---|---|---|---|---|
| Wooded area | Elevator | Carpet Free | |||
| Underground | Garage | Oven - Built-In | |||
| Dishwasher | Dryer | Microwave | |||
| Range | Stove | Washer | |||
| Window Coverings | Refrigerator | Central air conditioning | |||
| Car Wash | Exercise Centre | Storage - Locker | |||
| Security/Concierge | |||||



























