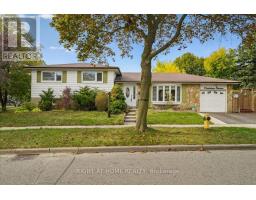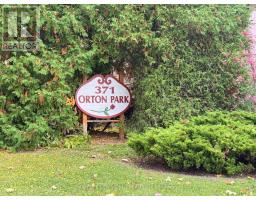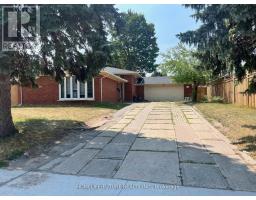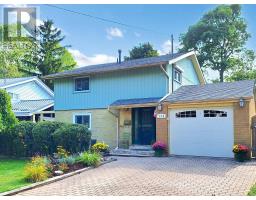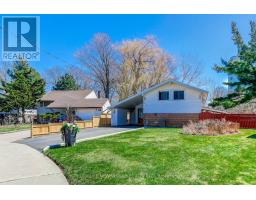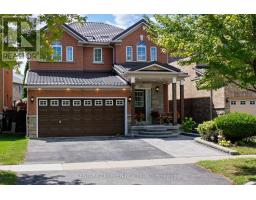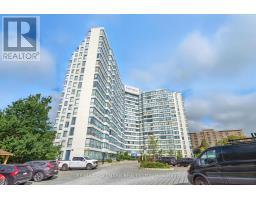60 SANDRIFT SQUARE, Toronto (Morningside), Ontario, CA
Address: 60 SANDRIFT SQUARE, Toronto (Morningside), Ontario
Summary Report Property
- MKT IDE12329092
- Building TypeHouse
- Property TypeSingle Family
- StatusBuy
- Added9 weeks ago
- Bedrooms6
- Bathrooms5
- Area1500 sq. ft.
- DirectionNo Data
- Added On24 Aug 2025
Property Overview
After 19 years of creating lasting memories, owners are now ready to let someone else experience this picturesque lot in this prestigious Seven Oaks Neighborhood. One-of-a-kind property nestled in a prime location crafted as an entertainer-lovers haven, rare opportunity to own an extended Ranch Bungalow which comes with oversize large pie shaped lot spread across 3+3 beds, upgraded 5 washrooms, 3 kitchens adorn with stone & brick exterior. As you approach you're greeted with a welcoming front porch & you'll discover a spacious inviting striking design interior & picture frame crafted molding trim accent wall creating an atmosphere of elegance. The open concept living room invites plenty of room for family parties. Open concept gourmet kitchen adorns with quartz stone countertop, backsplash & waterfall breakfast island adds a more modern look. Beautiful two-tone kitchen cabinetries blended throughout the engineered hardwood floor perfectly. This meticulously maintained home is surrounded by million-dollar homes. Own this vast private oasis which comes with a luxury backyard package featuring oversize gas heated inground pool, kid-safe white aluminum fence, plenty of sitting area on cover deck & wrap around distress rustic look interlock patio. Two sliding door backyard access invites you to enjoy your morning coffee on a mini park where you'll be captivated by the stunning perennial flowers or waterfalls bubbling sound, as you soak in the peaceful surroundings. 8 ft treated wood painted fence lined with mature trees added for more privacy for any outdoor summer pool party. Two legal separate entrances for a huge basement added more potential value for any growing families, this house for those who love to enjoy a cottage lifestyle in a city at its finest. minutes from 401, school, U of T, Pan-Am stadium, Centennial College, STC mall, Park, plaza, Cineplex, LCBO, hospital, walk to bus stand, Bus to subway, proximity to all conveniences & amenities makes it a rare find (id:51532)
Tags
| Property Summary |
|---|
| Building |
|---|
| Land |
|---|
| Level | Rooms | Dimensions |
|---|---|---|
| Basement | Kitchen | 3.96 m x 1.88 m |
| Dining room | 3.35 m x 2.13 m | |
| Bedroom | 3.96 m x 3.05 m | |
| Bedroom 2 | 3.35 m x 2.44 m | |
| Living room | 3.66 m x 3.66 m | |
| Main level | Bedroom | 4.27 m x 3.05 m |
| Bedroom 2 | 3.66 m x 3.35 m | |
| Bedroom 3 | 4.88 m x 2.75 m | |
| Kitchen | 3.67 m x 3.35 m | |
| Living room | 5.49 m x 3.67 m | |
| Dining room | 4.27 m x 3.97 m | |
| Foyer | 1.83 m x 1.83 m |
| Features | |||||
|---|---|---|---|---|---|
| Carpet Free | Attached Garage | Garage | |||
| Oven - Built-In | Water Heater - Tankless | Water Heater | |||
| Dishwasher | Dryer | Furniture | |||
| Oven | Two stoves | Washer | |||
| Refrigerator | Apartment in basement | Separate entrance | |||
| Central air conditioning | Fireplace(s) | ||||










































