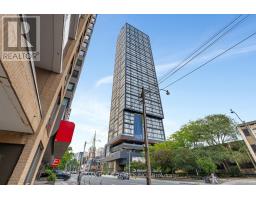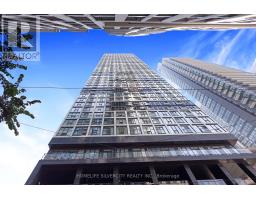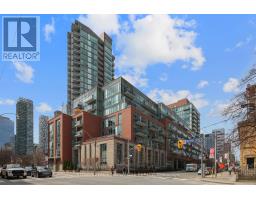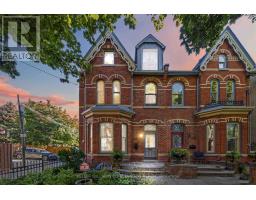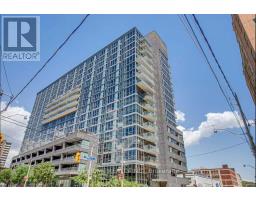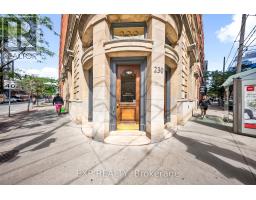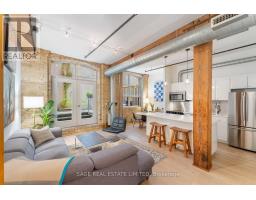1124 - 32 TROLLEY CRESCENT, Toronto (Moss Park), Ontario, CA
Address: 1124 - 32 TROLLEY CRESCENT, Toronto (Moss Park), Ontario
2 Beds1 Baths0 sqftStatus: Buy Views : 260
Price
$449,900
Summary Report Property
- MKT IDC12405499
- Building TypeApartment
- Property TypeSingle Family
- StatusBuy
- Added2 days ago
- Bedrooms2
- Bathrooms1
- Area0 sq. ft.
- DirectionNo Data
- Added On16 Sep 2025
Property Overview
Live in the Heart of Corktown! Discover one of the neighbourhoods most sought-after buildings in this vibrant, up-and-coming part of the city. This stylish Jr. 1 Bedroom + Den suite offers 460+ sq. ft. of smartly designed living space plus a spacious balcony with breathtaking lake views. Featuring hardwood floors throughout, floor-to-ceiling windows that flood the home with natural light, and a sleek modern kitchen with stainless steel appliances, this unit blends comfort with sophistication. Enjoy the ultimate urban lifestyle. Steps to 24-hour TTC, lush parks, the historic Distillery District, trendy restaurants, shopping, and so much more. All just minutes from Torontos downtown core! (id:51532)
Tags
| Property Summary |
|---|
Property Type
Single Family
Building Type
Apartment
Square Footage
0 - 499 sqft
Community Name
Moss Park
Title
Condominium/Strata
Parking Type
Underground,No Garage
| Building |
|---|
Bedrooms
Above Grade
1
Below Grade
1
Bathrooms
Total
2
Interior Features
Appliances Included
Oven - Built-In, Water meter, Dryer, Microwave, Range, Washer, Window Coverings, Refrigerator
Flooring
Hardwood
Building Features
Features
Balcony
Architecture Style
Loft
Square Footage
0 - 499 sqft
Fire Protection
Security system
Building Amenities
Exercise Centre, Recreation Centre
Heating & Cooling
Cooling
Central air conditioning
Heating Type
Forced air
Exterior Features
Exterior Finish
Concrete
Pool Type
Outdoor pool
Neighbourhood Features
Community Features
Pet Restrictions, Community Centre
Amenities Nearby
Hospital, Park, Place of Worship, Public Transit
Maintenance or Condo Information
Maintenance Fees
$346.16 Monthly
Maintenance Fees Include
Common Area Maintenance, Insurance
Maintenance Management Company
Crossbridge Condominium Services 647-347-9624
Parking
Parking Type
Underground,No Garage
| Level | Rooms | Dimensions |
|---|---|---|
| Flat | Living room | 3.76 m x 4.81 m |
| Dining room | 3.76 m x 4.81 m | |
| Kitchen | 3.76 m x 4.81 m | |
| Primary Bedroom | 2.92 m x 2.85 m | |
| Den | 2.15 m x 1.92 m |
| Features | |||||
|---|---|---|---|---|---|
| Balcony | Underground | No Garage | |||
| Oven - Built-In | Water meter | Dryer | |||
| Microwave | Range | Washer | |||
| Window Coverings | Refrigerator | Central air conditioning | |||
| Exercise Centre | Recreation Centre | ||||




























