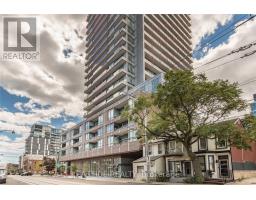1517 - 255 RICHMOND STREET E, Toronto (Moss Park), Ontario, CA
Address: 1517 - 255 RICHMOND STREET E, Toronto (Moss Park), Ontario
Summary Report Property
- MKT IDC12068716
- Building TypeApartment
- Property TypeSingle Family
- StatusRent
- Added1 weeks ago
- Bedrooms0
- Bathrooms1
- AreaNo Data sq. ft.
- DirectionNo Data
- Added On08 Apr 2025
Property Overview
Welcome to 255 Richmond St E #1517, a gorgeous and spacious bachelor suite in the heart of the St. Lawrence Market neighbourhood where Old Town charm meets modern downtown living! This open-concept suite is thoughtfully designed with distinct areas for cooking, living, and sleeping, making it feel more like a one-bedroom layout.Enjoy brand-new, never-used appliances plus a new vanity, mirror, and lighting in the washroom. And the entire suite has just been freshly painted! You want to live here! The foyer features a large double-door closet for storage, plus an additional closet with shelving in the sleeping area. Step out onto your private balcony with space for a bistro table and chairs, offering stunning clear views of the Toronto skyline and lake.Located just steps from George Brown College and a short walk to No Frills, LCBO, coffee shops, restaurants, bars, shopping, and transit, this unbeatable location puts the best of Toronto at your doorstep. Don't miss your chance to live in this vibrant, friendly neighbourhood with every convenience just outside your door. You'll love calling this place home! (id:51532)
Tags
| Property Summary |
|---|
| Building |
|---|
| Level | Rooms | Dimensions |
|---|---|---|
| Main level | Foyer | 1.3 m x 1.68 m |
| Kitchen | 2.78 m x 2.61 m | |
| Living room | 2.7 m x 2.83 m | |
| Primary Bedroom | 2.94 m x 3.79 m |
| Features | |||||
|---|---|---|---|---|---|
| Balcony | Underground | Garage | |||
| Central air conditioning | Security/Concierge | Exercise Centre | |||
| Sauna | Visitor Parking | ||||





















































