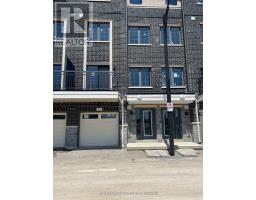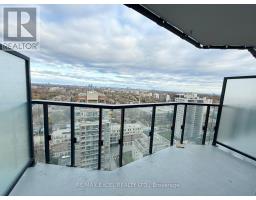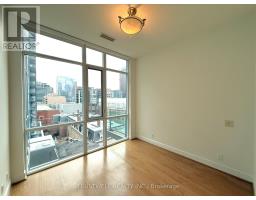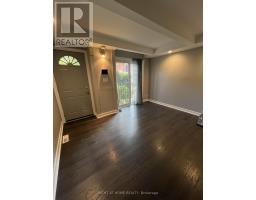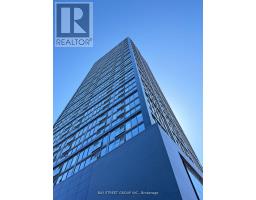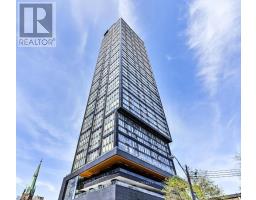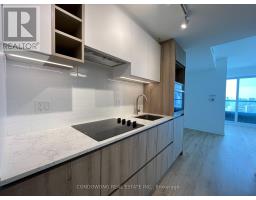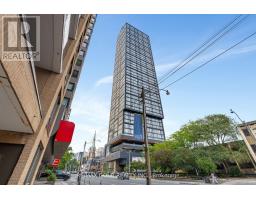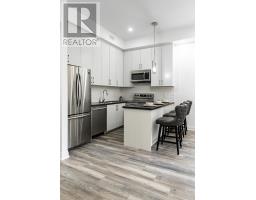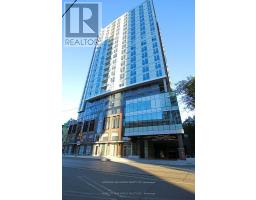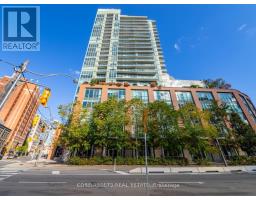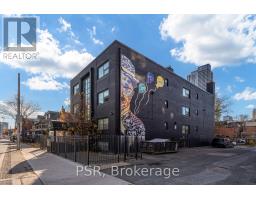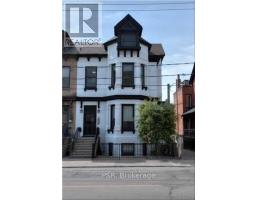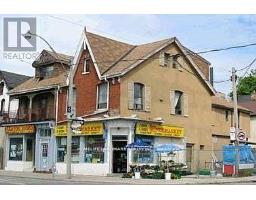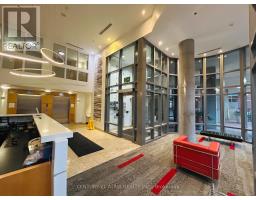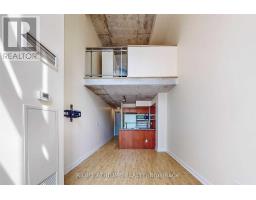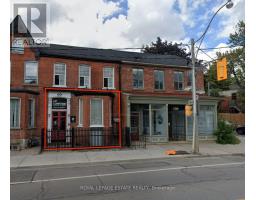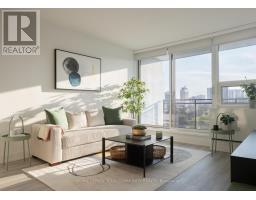1708 - 319 JARVIS STREET, Toronto (Moss Park), Ontario, CA
Address: 1708 - 319 JARVIS STREET, Toronto (Moss Park), Ontario
Summary Report Property
- MKT IDC12361506
- Building TypeApartment
- Property TypeSingle Family
- StatusRent
- Added12 weeks ago
- Bedrooms2
- Bathrooms2
- AreaNo Data sq. ft.
- DirectionNo Data
- Added On24 Aug 2025
Property Overview
Explore Prime Condos by Centrecourt, where luxury intertwines with convenience. Unveiling the finest value for a two-bedroom unit of this caliber and size within a vibrant, nearby radius! This freshly minted offering introduces a well-distributed layout with two bedrooms and two full bathrooms, exemplifying contemporary living . Revel in the seamless fusion of living and dining spaces within an open-concept design. The kitchen, adorned with integrated appliances, complements the sleek laminate flooring, exuding sophistication.panoramic north-facing vistas from the Juliette balcony, offering a perfect vantage point of the city skyline. Indulge in the privacy of two separate bedrooms, notably a spacious primary suite featuring a spa-inspired 4-piece ensuite. Positioned mere steps from transit, subway access, as well as an array of shopping and dining destinations, this leasing opportunity promises the epitome of urban living. (id:51532)
Tags
| Property Summary |
|---|
| Building |
|---|
| Level | Rooms | Dimensions |
|---|---|---|
| Flat | Dining room | 3.19 m x 2.36 m |
| Kitchen | 3.19 m x 2.36 m | |
| Living room | 2.95 m x 2.57 m | |
| Primary Bedroom | 3.13 m x 2.49 m | |
| Bathroom | 2.88 m x 1.74 m | |
| Bedroom 2 | 2.68 m x 2.49 m | |
| Bathroom | 2.52 m x 1.28 m |
| Features | |||||
|---|---|---|---|---|---|
| Balcony | Underground | Garage | |||
| Blinds | Dishwasher | Dryer | |||
| Microwave | Oven | Stove | |||
| Washer | Refrigerator | Central air conditioning | |||
| Security/Concierge | Exercise Centre | ||||






















