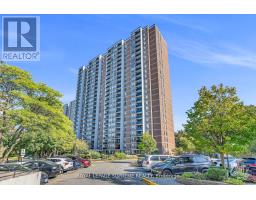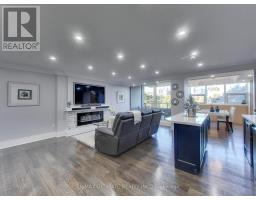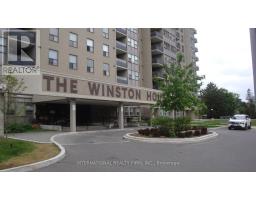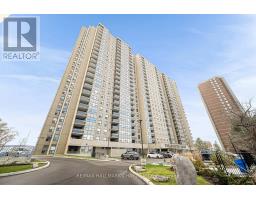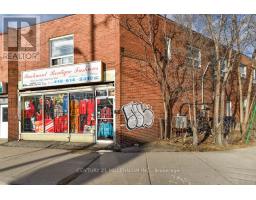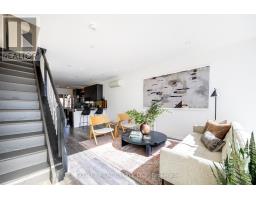25 BIJOU WALK, Toronto (Mount Dennis), Ontario, CA
Address: 25 BIJOU WALK, Toronto (Mount Dennis), Ontario
Summary Report Property
- MKT IDW12560748
- Building TypeRow / Townhouse
- Property TypeSingle Family
- StatusBuy
- Added8 weeks ago
- Bedrooms4
- Bathrooms4
- Area1500 sq. ft.
- DirectionNo Data
- Added On20 Nov 2025
Property Overview
This stunning 4-Bedroom End-Unit Townhome offers an abundance of natural light, facing southwest to allow the sun to fill the spacious and open living area. Enjoy 9-foot ceilings on the second floor and a beautiful skylight on the third floor, creating a bright and airy atmosphere throughout. The kitchen was tastefully renovated in 2021 and features an abundance of cabinetry, quartz countertops, and ample workspace-perfect for both cooking and entertaining. The primary bedroom and fourth bedroom each include their own 4-piece ensuite bathrooms, providing comfort and privacy for the whole family. Conveniently located just a short drive to Highway 401, within walking distance to the upcoming Eglinton LRT, and close to schools, grocery stores, shops, and numerous nearby parks. Don't miss your chance to own this exceptional home in a highly sought-after location! (id:51532)
Tags
| Property Summary |
|---|
| Building |
|---|
| Level | Rooms | Dimensions |
|---|---|---|
| Second level | Living room | 5.68 m x 4.52 m |
| Dining room | 5.68 m x 4.52 m | |
| Kitchen | 4.25 m x 2.42 m | |
| Eating area | 2.36 m x 2.77 m | |
| Third level | Primary Bedroom | 3.81 m x 3.6 m |
| Bedroom 2 | 2.97 m x 3.88 m | |
| Bedroom 3 | 3.04 m x 2.72 m | |
| Ground level | Bedroom 4 | 2.53 m x 4.38 m |
| Features | |||||
|---|---|---|---|---|---|
| Garage | Dishwasher | Dryer | |||
| Garage door opener | Hood Fan | Stove | |||
| Washer | Window Coverings | Refrigerator | |||
| Central air conditioning | |||||


















