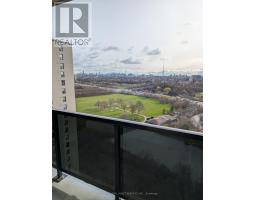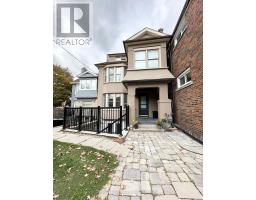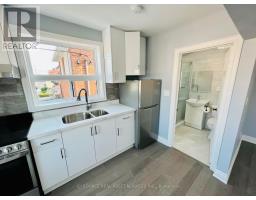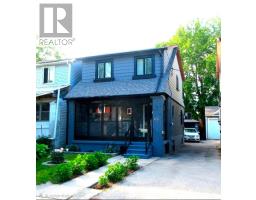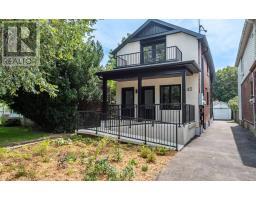18 GLENVALLEY DRIVE, Toronto (Mount Dennis), Ontario, CA
Address: 18 GLENVALLEY DRIVE, Toronto (Mount Dennis), Ontario
Summary Report Property
- MKT IDW12409382
- Building TypeHouse
- Property TypeSingle Family
- StatusRent
- Added20 weeks ago
- Bedrooms3
- Bathrooms1
- AreaNo Data sq. ft.
- DirectionNo Data
- Added On17 Sep 2025
Property Overview
Freshly painted 3-bedroom, 1-bathroom, 2-storey home in the family-friendly neighbourhood of Mount Dennis is available now. Enjoy walks to nearby parks, excellent schools, and easy access to transit, shops, and groceries, with convenient connections to Highways 401 and 400. The main and upper levels feature updated flooring, and the spacious living and dining areas are perfect for gatherings. Three comfortable bedrooms provide practical living space, and the lower level includes a recreation room, laundry area, and additional storage. The kitchen and bathroom are original but functional, offering an opportunity for personal touches. A private backyard is ideal for outdoor relaxation, family time, or gardening. The tenant is responsible for all utilities. Ideal for a professional working couple or small family seeking a quiet residential street with excellent park access and the convenience of the nearby, soon-to-open Mount Dennis transit hub. Book your showing today! (id:51532)
Tags
| Property Summary |
|---|
| Building |
|---|
| Level | Rooms | Dimensions |
|---|---|---|
| Main level | Living room | 4.05 m x 3.55 m |
| Dining room | 3.46 m x 3.03 m | |
| Kitchen | 3.86 m x 2.23 m | |
| Upper Level | Primary Bedroom | 3.7 m x 3.24 m |
| Bedroom 2 | 4.08 m x 2.88 m | |
| Bedroom 3 | 2.68 m x 2.52 m |
| Features | |||||
|---|---|---|---|---|---|
| No Garage | Dryer | Hood Fan | |||
| Stove | Washer | Refrigerator | |||












































