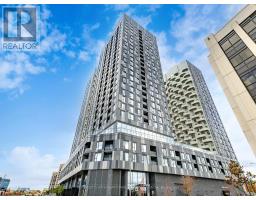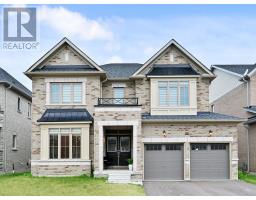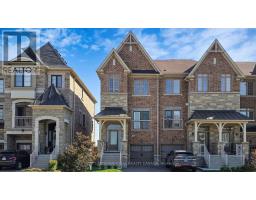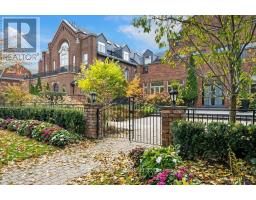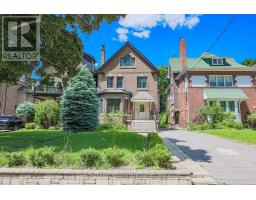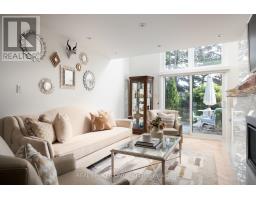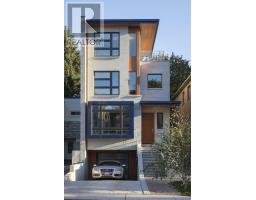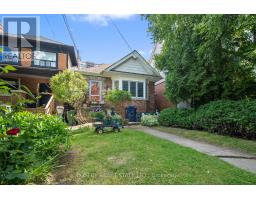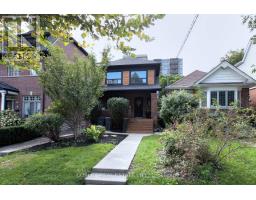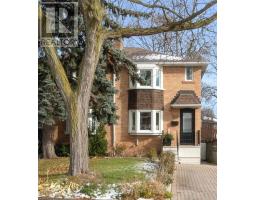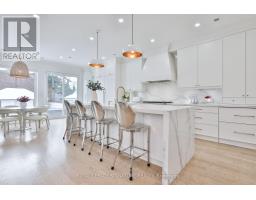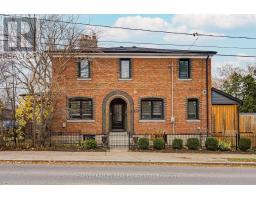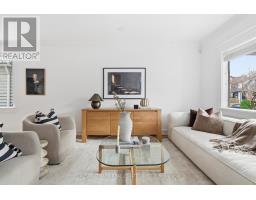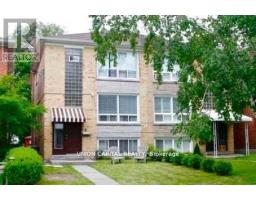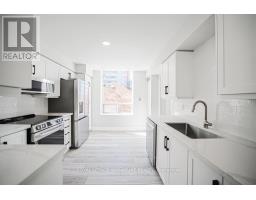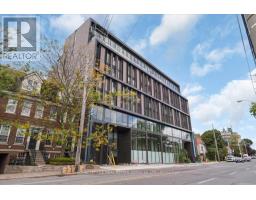1458 BAYVIEW AVENUE, Toronto (Mount Pleasant East), Ontario, CA
Address: 1458 BAYVIEW AVENUE, Toronto (Mount Pleasant East), Ontario
Summary Report Property
- MKT IDC12547966
- Building TypeOther
- Property TypeMulti-family
- StatusBuy
- Added7 weeks ago
- Bedrooms8
- Bathrooms7
- Area3000 sq. ft.
- DirectionNo Data
- Added On17 Nov 2025
Property Overview
This is a rare and exceptional opportunity to acquire an entire, professionally managed multiplex building featuring four legal, self-contained units in one of Toronto's most desirable neighbourhoods. This secure and income-generating property is the ultimate addition to any serious investor's portfolio. The building spans three storeys, with each above-grade floor hosting its own premium unit, complemented by an additional legal basement apartment. Each of the three upper level units boasts a highly desirable layout, featuring 2 bedrooms, 2 washrooms, high-end modern kitchens, a cozy gas fireplace, and the convenience of in-suite laundry facilities. The basement unit includes 2 bedrooms, 1 bathroom and separate laundry. Furthermore, the property is designed for optimal management and compliance: it is fully compliant with the Fire Safety provisions of the Ontario Fire Code, has been professionally maintained, and includes separate electric and gas meters for each unit, minimizing owner utility costs. Exterior features include three private parking spots accessible from the rear and a renovated backyard with dedicated, secure tenant lockers. Situated directly on Bayview Avenue, residents enjoy unparalleled access to premium shopping, dining, and transit options. Don't miss this chance to own a high-quality, fully compliant, and tenanted investment property in a prime location. (id:51532)
Tags
| Property Summary |
|---|
| Building |
|---|
| Land |
|---|
| Level | Rooms | Dimensions |
|---|---|---|
| Second level | Kitchen | 2.35 m x 2.99 m |
| Living room | 3.22 m x 4.64 m | |
| Dining room | 3.15 m x 2.37 m | |
| Primary Bedroom | 3.31 m x 4.75 m | |
| Bedroom 2 | 2.86 m x 3.4 m | |
| Third level | Kitchen | 2.44 m x 3.06 m |
| Living room | 3.38 m x 3.94 m | |
| Dining room | 3.17 m x 3.34 m | |
| Primary Bedroom | 3.91 m x 4.41 m | |
| Bedroom 2 | 2.9 m x 3.54 m | |
| Basement | Kitchen | 2.91 m x 3.19 m |
| Living room | 3.23 m x 5.23 m | |
| Dining room | 2.55 m x 2.56 m | |
| Primary Bedroom | 2.65 m x 3.32 m | |
| Bedroom 2 | 2.64 m x 2.21 m | |
| Main level | Kitchen | 2.44 m x 3.02 m |
| Living room | 3.31 m x 3.82 m | |
| Dining room | 3.17 m x 3.34 m | |
| Primary Bedroom | 3.36 m x 4.61 m | |
| Bedroom 2 | 2.93 m x 3.47 m |
| Features | |||||
|---|---|---|---|---|---|
| Lane | Carpet Free | No Garage | |||
| Apartment in basement | |||||























