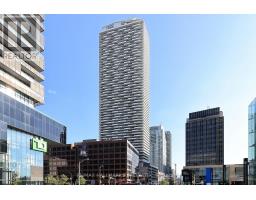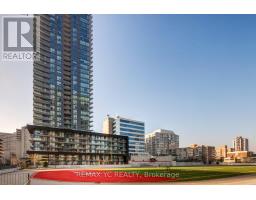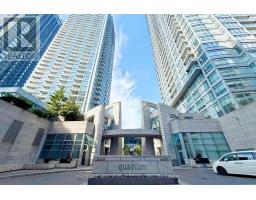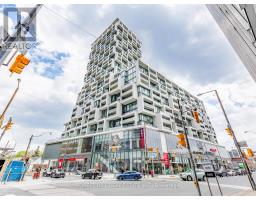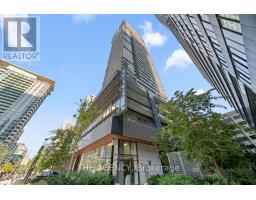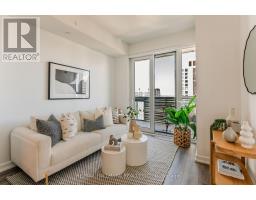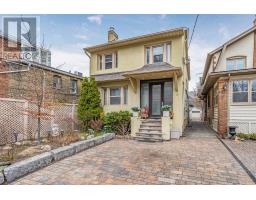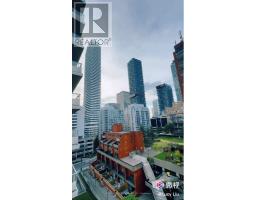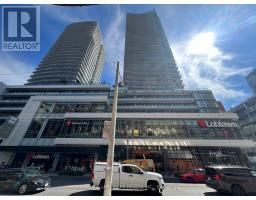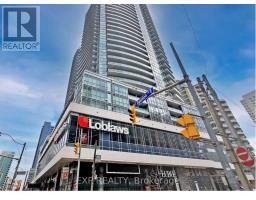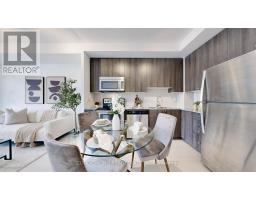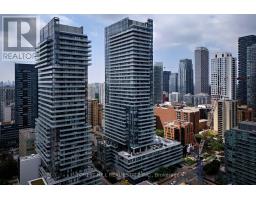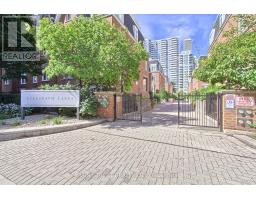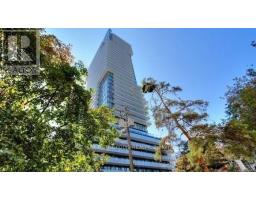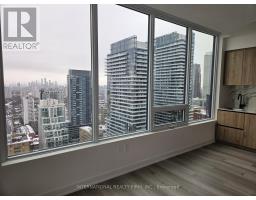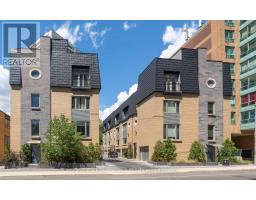1308 - 68 MERTON STREET, Toronto (Mount Pleasant West), Ontario, CA
Address: 1308 - 68 MERTON STREET, Toronto (Mount Pleasant West), Ontario
Summary Report Property
- MKT IDC12374465
- Building TypeApartment
- Property TypeSingle Family
- StatusBuy
- Added23 hours ago
- Bedrooms3
- Bathrooms2
- Area1200 sq. ft.
- DirectionNo Data
- Added On04 Oct 2025
Property Overview
Welcome to 68 Merton St #1308, located at the Life Condos in the heart of the Midtown/Mount Pleasant West neighbourhood. This sophisticated 2+1 bedroom, 2 bathroom lower penthouse residence blends modern design with everyday comfort. Expansive east-facing windows, fitted with elegant custom Hunter Douglas blinds and Philips Hue smart lighting, bathe the home in morning light and offer inspiring views of the city skyline. Enhanced by soaring 9-foot ceilings, the open-concept layout creates an effortless flow, with a contemporary kitchen featuring sleek appliances and generous counter space that seamlessly integrates with the living and dining areas. The primary bedroon is a refined retreat, complete with a walk-in closet and a spa-inspired 3-piece ensuite, while the additional bedroom and den provide versatility for guests, a home office, or a creative space. Step outside to your private balcony, an inviting outdoor escape with a BBQ hookup, ideal for morning coffee, alfresco dining, or hosting intimate gatherings. This home also includes a private locker and secure parking, offering convenience and peace of mind. Residents enjoy exceptional amenities including a fitness centre and concierge service. Perfectly located just steps from Yonge and Davisville, this residence offers unrivalled access to dining, boutique shopping, parks, and convenient transit. Elegant and sophisticated, this home embodies the essence of refined urban living. (id:51532)
Tags
| Property Summary |
|---|
| Building |
|---|
| Level | Rooms | Dimensions |
|---|---|---|
| Flat | Living room | 4.45 m x 4.54 m |
| Kitchen | 4.87 m x 2.83 m | |
| Dining room | 4.87 m x 2.4 m | |
| Bathroom | Measurements not available | |
| Den | 2.92 m x 2.1 m | |
| Bedroom | 3.35 m x 3.41 m | |
| Primary Bedroom | 3.16 m x 3.53 m | |
| Bathroom | Measurements not available |
| Features | |||||
|---|---|---|---|---|---|
| Conservation/green belt | Balcony | In suite Laundry | |||
| Underground | Garage | Dishwasher | |||
| Dryer | Microwave | Stove | |||
| Washer | Window Coverings | Refrigerator | |||
| Central air conditioning | Security/Concierge | Recreation Centre | |||
| Exercise Centre | Party Room | Visitor Parking | |||
| Storage - Locker | |||||




































