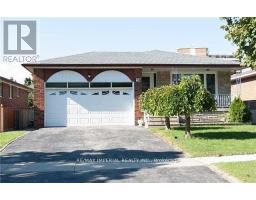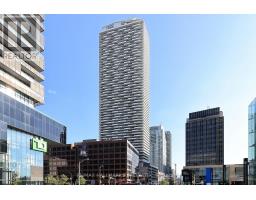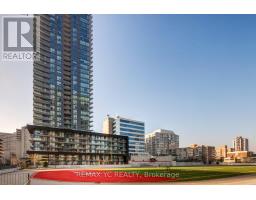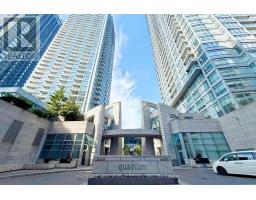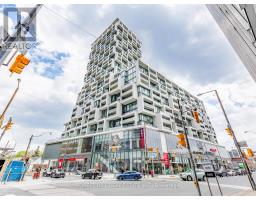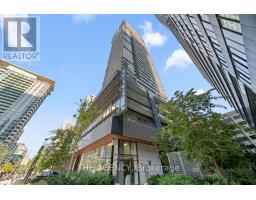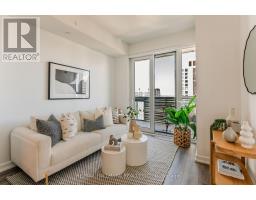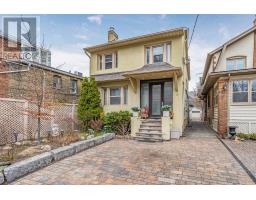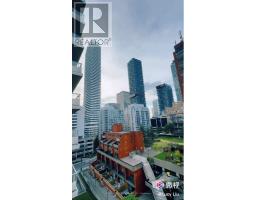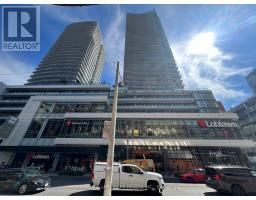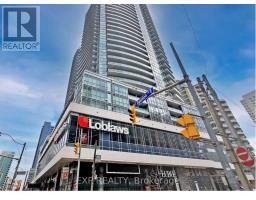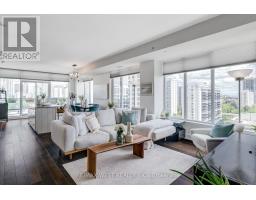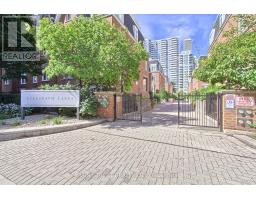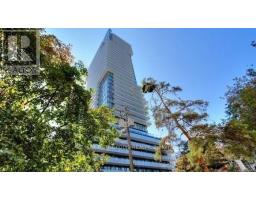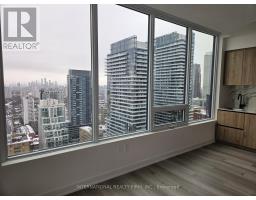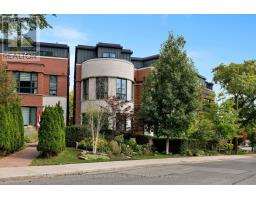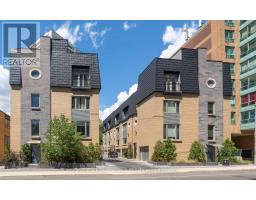405 - 195 REDPATH AVENUE, Toronto (Mount Pleasant West), Ontario, CA
Address: 405 - 195 REDPATH AVENUE, Toronto (Mount Pleasant West), Ontario
Summary Report Property
- MKT IDC12251699
- Building TypeApartment
- Property TypeSingle Family
- StatusBuy
- Added2 days ago
- Bedrooms3
- Bathrooms2
- Area700 sq. ft.
- DirectionNo Data
- Added On08 Oct 2025
Property Overview
Spacious and smartly laid out 2+1 unit with over 700 sq ft of modern living space in the heart of Midtown Toronto! Thoughtfully designed with a functional split-bedroom layout and a generously sized den that can serve as a home office or guest room. Stylish open-concept kitchen features quartz countertops, built-in appliances, and a sleek island perfect for cooking and entertaining. Floor-to-ceiling windows bring in abundant natural light. No wasted space, no carpet, and tons of usable square footage! Located steps from Yonge & Eglinton walk to TTC subway/LRT, top-rated schools, trendy cafes, restaurants, and major grocery stores. Surrounded by excellent amenities including a rooftop pool, fitness centre, party room, basketball court, and 24-hour concierge. A perfect opportunity for end-users or investors alike! (id:51532)
Tags
| Property Summary |
|---|
| Building |
|---|
| Level | Rooms | Dimensions |
|---|---|---|
| Ground level | Living room | 2.92 m x 3.37 m |
| Dining room | 2.48 m x 3.35 m | |
| Kitchen | 2.48 m x 3.35 m | |
| Primary Bedroom | 2.92 m x 3 m | |
| Bedroom 2 | 2.7 m x 2.65 m | |
| Den | 2.67 m x 1.85 m |
| Features | |||||
|---|---|---|---|---|---|
| Balcony | Carpet Free | Underground | |||
| Garage | Oven - Built-In | Cooktop | |||
| Dryer | Microwave | Oven | |||
| Window Coverings | Refrigerator | Central air conditioning | |||
| Security/Concierge | Exercise Centre | Party Room | |||
| Storage - Locker | |||||
















