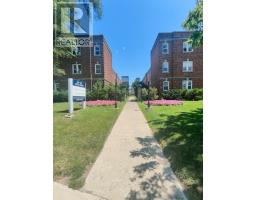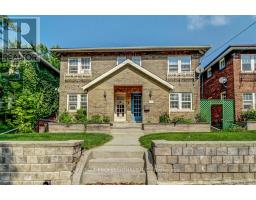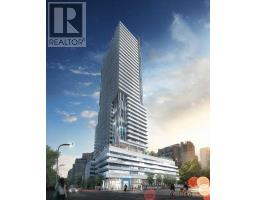1701 - 223 REDPATH AVENUE, Toronto (Mount Pleasant West), Ontario, CA
Address: 1701 - 223 REDPATH AVENUE, Toronto (Mount Pleasant West), Ontario
Summary Report Property
- MKT IDC12035334
- Building TypeApartment
- Property TypeSingle Family
- StatusRent
- Added1 weeks ago
- Bedrooms0
- Bathrooms1
- AreaNo Data sq. ft.
- DirectionNo Data
- Added On20 May 2025
Property Overview
The Corner on Broadway, a dazzling new address at Yonge & Eglinton. Brand New, Never Lived in Junior 1 Bedroom & 1 Bath, 458sf Suite - RENT NOW AND RECEIVE TWO MONTHS FREE bringing your Net Effective Monthly Rent to $1,775.* A compact, walkable neighbourhood, with every indulgence close to home. Restaurants and cafes, shops and entertainment, schools and parks are only steps away, with access to many transit connections nearby as well. No matter how life plays out, a suite in this sophisticated rental address can satisfy the need for personal space, whether living solo or with friends or family. Expressive condominium-level features and finishes create an ambiance of tranquility and relaxation, a counterpoint to the enviable amenities of Yonge & Eglinton. Signature amenities: Outdoor Terraces, Kids Club, Games Room, Fitness, Yoga & Stretch room, Co-working Lounge, Social Lounge, Chef's Kitchen, Outdoor BBQs. Wi-Fi available in all common spaces. *Offers subject to change without notice. Terms and conditions apply. (id:51532)
Tags
| Property Summary |
|---|
| Building |
|---|
| Level | Rooms | Dimensions |
|---|---|---|
| Flat | Kitchen | 2.74 m x 2.13 m |
| Dining room | 4.26 m x 2.43 m | |
| Living room | 4.26 m x 2.43 m | |
| Bedroom | 2.13 m x 2.13 m |
| Features | |||||
|---|---|---|---|---|---|
| Balcony | Carpet Free | In suite Laundry | |||
| Underground | Garage | Dishwasher | |||
| Microwave | Stove | Window Coverings | |||
| Refrigerator | Central air conditioning | Security/Concierge | |||
| Recreation Centre | Exercise Centre | Party Room | |||
| Separate Heating Controls | Separate Electricity Meters | ||||






























