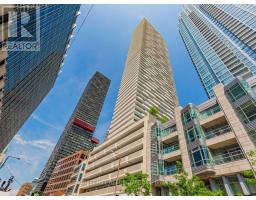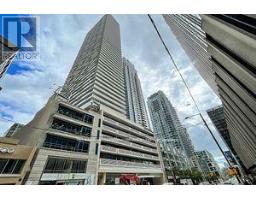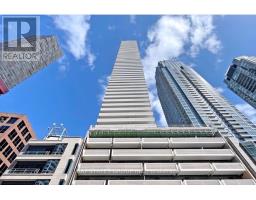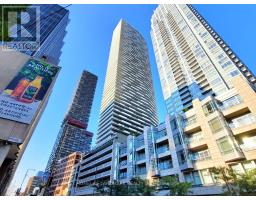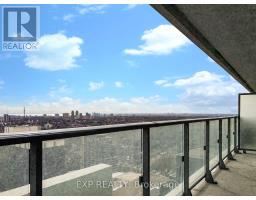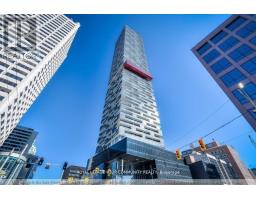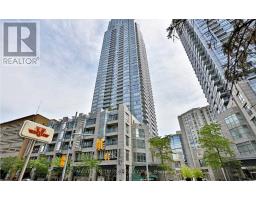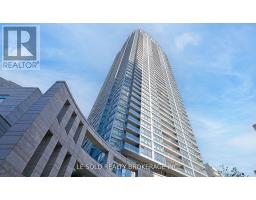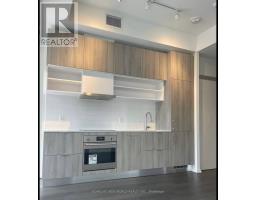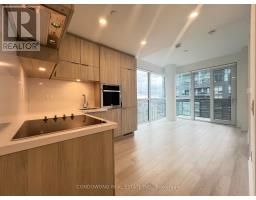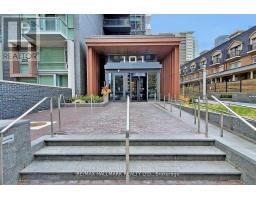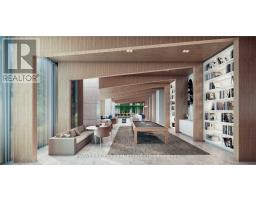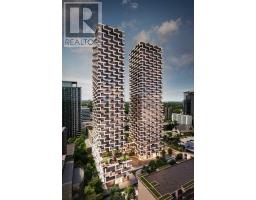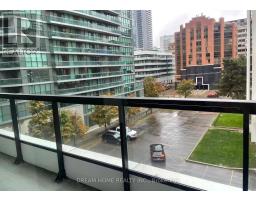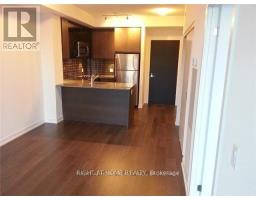2911 - 5 SOUDAN AVENUE, Toronto (Mount Pleasant West), Ontario, CA
Address: 2911 - 5 SOUDAN AVENUE, Toronto (Mount Pleasant West), Ontario
2 Beds2 BathsNo Data sqftStatus: Rent Views : 125
Price
$2,800
Summary Report Property
- MKT IDC12467137
- Building TypeApartment
- Property TypeSingle Family
- StatusRent
- Added1 weeks ago
- Bedrooms2
- Bathrooms2
- AreaNo Data sq. ft.
- DirectionNo Data
- Added On01 Nov 2025
Property Overview
Experience luxury living at the Art Shoppe Condos - where modern elegance meets comfort. This bright corner unit features a split 2-bedroom, 2-bath layout with floor-to-ceiling windows and wrap-around balconies offering stunning city views. Enjoy a sleek European-style kitchen with integrated appliances and a functional open design. Locker Included. The building offers exceptional amenities including a state-of-the-art gym, a luxurious roof top pool, a 24-hour concierge, and stylish lounge and media spaces. Perfectly located with the Yonge-Eglinton main subway line right at your doorstep, and just steps to grocery stores, banks, top-rated restaurants, lively bars, boutique shops, and cinemas. (id:51532)
Tags
| Property Summary |
|---|
Property Type
Single Family
Building Type
Apartment
Square Footage
700 - 799 sqft
Community Name
Mount Pleasant West
Title
Condominium/Strata
Parking Type
Underground,Garage
| Building |
|---|
Bedrooms
Above Grade
2
Bathrooms
Total
2
Interior Features
Appliances Included
Oven - Built-In, Range, Dishwasher, Dryer, Microwave, Stove, Washer, Window Coverings, Refrigerator
Flooring
Laminate
Basement Type
None
Building Features
Features
Balcony, Carpet Free
Square Footage
700 - 799 sqft
Building Amenities
Security/Concierge, Party Room, Exercise Centre, Storage - Locker
Heating & Cooling
Cooling
Central air conditioning
Heating Type
Forced air
Exterior Features
Exterior Finish
Concrete
Pool Type
Outdoor pool
Neighbourhood Features
Community Features
Pets Allowed With Restrictions
Amenities Nearby
Park, Public Transit, Schools, Hospital
Maintenance or Condo Information
Maintenance Management Company
First Service Residential 416-275-3705
Parking
Parking Type
Underground,Garage
Total Parking Spaces
1
| Level | Rooms | Dimensions |
|---|---|---|
| Flat | Kitchen | 4.21 m x 4.45 m |
| Dining room | 4.21 m x 4.45 m | |
| Living room | 4.21 m x 4.45 m | |
| Primary Bedroom | 4.15 m x 2.74 m | |
| Bedroom 2 | 3.3 m x 2.55 m |
| Features | |||||
|---|---|---|---|---|---|
| Balcony | Carpet Free | Underground | |||
| Garage | Oven - Built-In | Range | |||
| Dishwasher | Dryer | Microwave | |||
| Stove | Washer | Window Coverings | |||
| Refrigerator | Central air conditioning | Security/Concierge | |||
| Party Room | Exercise Centre | Storage - Locker | |||

















