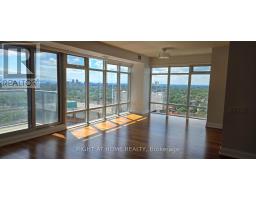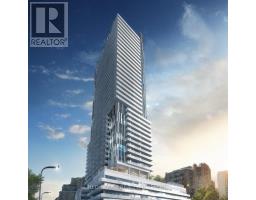3110 - 2221 YONGE STREET, Toronto (Mount Pleasant West), Ontario, CA
Address: 3110 - 2221 YONGE STREET, Toronto (Mount Pleasant West), Ontario
Summary Report Property
- MKT IDC12360959
- Building TypeApartment
- Property TypeSingle Family
- StatusRent
- Added1 weeks ago
- Bedrooms2
- Bathrooms2
- AreaNo Data sq. ft.
- DirectionNo Data
- Added On23 Aug 2025
Property Overview
Experience luxury living in the newer, stunning 2221 Yonge St at prime Yonge & Eglinton. This beautifully designed and upgraded one-bedroom plus den unit with 9 foot ceilings has plenty of natural light. It features a sleek galley kitchen with modern and integrated appliances, European style cabinetry, quartz countertop with stacked tile backsplash. The bedroom is generously sized with an ensuite bathroom, double door closet and clear views. Total of two luxurious bathrooms allow for busy couples to get ready at the same time or a separate guest bathroom. The den offers an ideal work-from-home set up. Sizeable balcony with panoramic City views. Ensuite laundry. Full list of condo amenities include: fully equipped gym, yoga studio, sauna, outdoor terrace with outdoor fireplace, resident lounge, 24 hour concierge for security and package collection. Love where you live! Immediately beside Eglinton TTC for easy commuting. Surrounded by grocers, restaurants, cafes, shops, entertainment, green space & the scenic Beltline Trail. This Midtown unit offers the perfect balance of convenience and relaxation. (id:51532)
Tags
| Property Summary |
|---|
| Building |
|---|
| Level | Rooms | Dimensions |
|---|---|---|
| Flat | Kitchen | 3.61 m x 3 m |
| Dining room | 3.61 m x 3 m | |
| Living room | 3.12 m x 2.67 m | |
| Bedroom | 3.18 m x 3.02 m | |
| Den | 1.73 m x 1.73 m | |
| Other | 6.6 m x 1.63 m |
| Features | |||||
|---|---|---|---|---|---|
| Balcony | Carpet Free | Underground | |||
| Garage | Oven - Built-In | Cooktop | |||
| Dishwasher | Microwave | Oven | |||
| Hood Fan | Window Coverings | Refrigerator | |||
| Central air conditioning | Security/Concierge | Exercise Centre | |||
| Party Room | Recreation Centre | Sauna | |||
| Separate Heating Controls | Separate Electricity Meters | ||||


























































