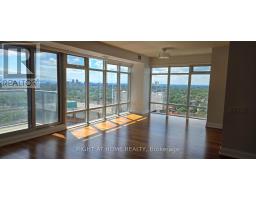405 - 188 REDPATH AVENUE, Toronto (Mount Pleasant West), Ontario, CA
Address: 405 - 188 REDPATH AVENUE, Toronto (Mount Pleasant West), Ontario
Summary Report Property
- MKT IDC12273095
- Building TypeApartment
- Property TypeSingle Family
- StatusRent
- Added1 weeks ago
- Bedrooms1
- Bathrooms1
- AreaNo Data sq. ft.
- DirectionNo Data
- Added On22 Aug 2025
Property Overview
Love where you live! Welcome to the heart of Midtown Toronto at 188 Redpath Avenue. This bright and modern 1-bedroom, 1-bath condo offers unbeatable convenience and comfort in a boutique-style building just steps from the Yonge & Eglinton subway station and the soon-to-open Eglinton LRT (expected Fall 2025). Enjoy an open-concept layout with a fully functional kitchen including a microwave, full-sized fridge, dishwasher and oven as well as the convenience of ensuite laundry. The spacious dining/living walks-out onto a private, east-facing balcony ideal for your morning coffee or enjoying a relaxing evening. Parking and a storage locker are included, making this rental a rare find in the Yonge and Eglinton area! Live surrounded by trendy cafes, top-rated restaurants (La Vecchia, Pai, Grazie), excellent shopping, Cineplex Theatres, Absolute Comedy Club, and all the perks and conveniences of Midtown living. This unit is within a 10-minute drive to Sunnybrook Hospital. It is also located in an excellent school district near North Toronto Secondary School, Eglinton Junior Public School, Etienne-Brule (French Gr7-12) and more. Do not miss this rare opportunity to live in one of Torontos most desirable neighbourhoods! (id:51532)
Tags
| Property Summary |
|---|
| Building |
|---|
| Level | Rooms | Dimensions |
|---|---|---|
| Flat | Bedroom | 3.73 m x 2.74 m |
| Bathroom | 2.7 m x 1.45 m | |
| Living room | 5.21 m x 3.2 m | |
| Kitchen | 2.29 m x 3.61 m |
| Features | |||||
|---|---|---|---|---|---|
| Balcony | Underground | Garage | |||
| Oven - Built-In | Dishwasher | Dryer | |||
| Microwave | Stove | Washer | |||
| Refrigerator | Central air conditioning | Storage - Locker | |||






































