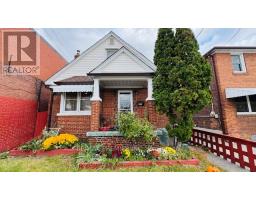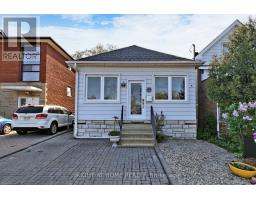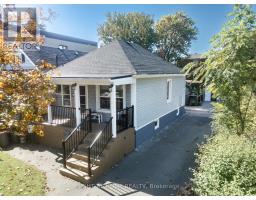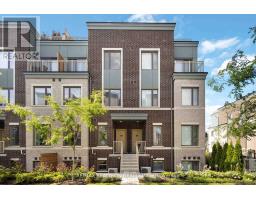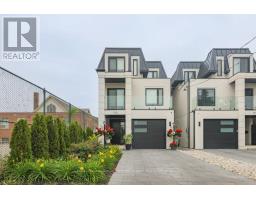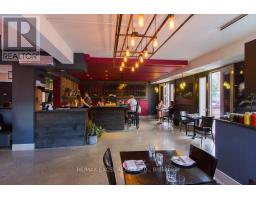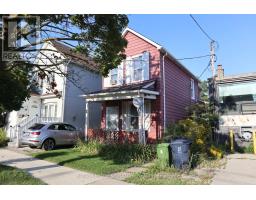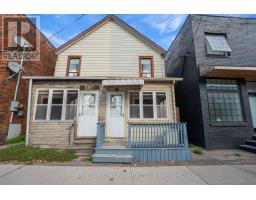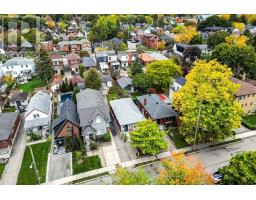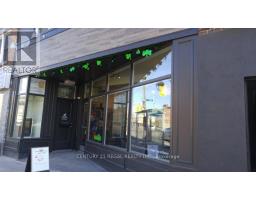45 EIGHTH STREET, Toronto (New Toronto), Ontario, CA
Address: 45 EIGHTH STREET, Toronto (New Toronto), Ontario
Summary Report Property
- MKT IDW12424809
- Building TypeHouse
- Property TypeSingle Family
- StatusBuy
- Added6 weeks ago
- Bedrooms4
- Bathrooms5
- Area2000 sq. ft.
- DirectionNo Data
- Added On25 Sep 2025
Property Overview
Design forward custom built home beautifully finished from top to bottom. Ideal for a family or couple who enjoys entertaining inside and out with walk outs from two levels as well as a balcony off of the principal suite to enjoy a coffee and morning views. This gorgeous 3 bedroom, 5 bathroom home has incorporated rich stone and millwork elements to enhance its design and has an abundance of offerings featuring a large glass wine cabinet, two gas fireplaces, a Sonos music system throughout and a Control4 home fully automatic and remote lighting system for ease of functionality. The rear exterior showcases a professionally designed and landscaped oasis with space for lounging and dining, complete with mature shrubs and trees for privacy as well as perennial plantings and fully fenced to enjoy. Walk to shops, schools and beach! This home is a prime offering in this pocket and not to be missed. (id:51532)
Tags
| Property Summary |
|---|
| Building |
|---|
| Level | Rooms | Dimensions |
|---|---|---|
| Second level | Bedroom 3 | 2.77 m x 4.42 m |
| Bathroom | 2.74 m x 2.04 m | |
| Primary Bedroom | 5.35 m x 3.63 m | |
| Bathroom | 3.96 m x 2.13 m | |
| Bedroom 2 | 3.35 m x 4.36 m | |
| Bathroom | 1.52 m x 2.13 m | |
| Basement | Family room | 7.32 m x 5.49 m |
| Main level | Family room | 5.64 m x 6.31 m |
| Kitchen | 5.64 m x 4.77 m | |
| Living room | 3.81 m x 3.47 m | |
| Dining room | 3.81 m x 3.47 m |
| Features | |||||
|---|---|---|---|---|---|
| Sump Pump | Attached Garage | Garage | |||
| Garage door opener remote(s) | Oven - Built-In | Freezer | |||
| Microwave | Oven | Stove | |||
| Window Coverings | Wine Fridge | Refrigerator | |||
| Central air conditioning | Fireplace(s) | ||||



























