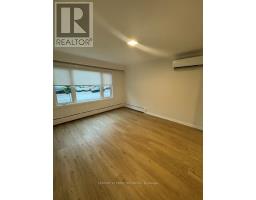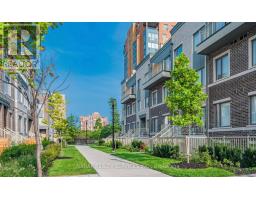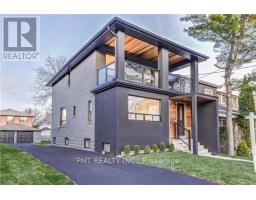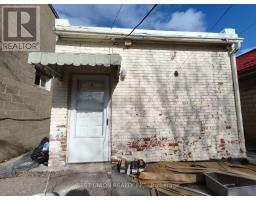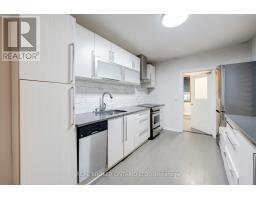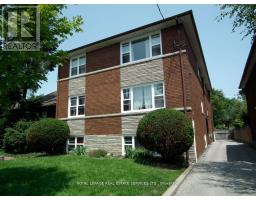25 SIXTEENTH STREET, Toronto (New Toronto), Ontario, CA
Address: 25 SIXTEENTH STREET, Toronto (New Toronto), Ontario
Summary Report Property
- MKT IDW12437026
- Building TypeHouse
- Property TypeSingle Family
- StatusRent
- Added6 days ago
- Bedrooms4
- Bathrooms2
- AreaNo Data sq. ft.
- DirectionNo Data
- Added On04 Oct 2025
Property Overview
25 Sixteenth St W, Toronto - Newly Renovated Bungalow. Beautifully renovated bungalow in highly desirable W06 Toronto. This home features 2 bedrooms on the main floor plus 2 additional bedrooms in the fully finished lower level. Bright open-concept living and dining area with large windows. Modern kitchen with quartz countertops, stainless steel appliances and plenty of cabinet space. Two updated bathrooms. Lower levels offers a spacious recreation room, additional bedrooms and storage - perfect for in-law suite potential or extra living space. Private backyard with patio. Parking included. Close to schools, parks, shopping, public transit and major highways. A turn-key property ideal for families, downsizes, investors. Move-in ready! (id:51532)
Tags
| Property Summary |
|---|
| Building |
|---|
| Land |
|---|
| Level | Rooms | Dimensions |
|---|---|---|
| Basement | Kitchen | 2 m x 2.5 m |
| Bedroom | 3.4 m x 2.6 m | |
| Bedroom 2 | 3 m x 3 m | |
| Dining room | 6.9 m x 4.6 m | |
| Living room | 6.9 m x 4.6 m | |
| Main level | Kitchen | 1.5 m x 3.6 m |
| Dining room | 6.9 m x 4.6 m | |
| Living room | 6.9 m x 4.6 m | |
| Primary Bedroom | 3.45 m x 2.7 m | |
| Bedroom | 2.8 m x 2.8 m |
| Features | |||||
|---|---|---|---|---|---|
| Level lot | Dry | Carpet Free | |||
| In suite Laundry | In-Law Suite | No Garage | |||
| Water Heater | Water meter | Dishwasher | |||
| Dryer | Microwave | Stove | |||
| Washer | Refrigerator | Apartment in basement | |||
| Separate entrance | Central air conditioning | Air exchanger | |||














































