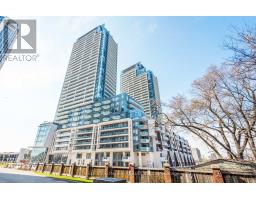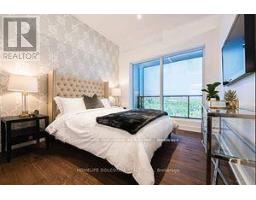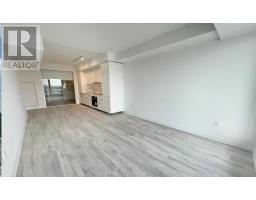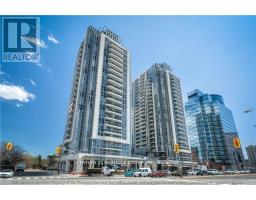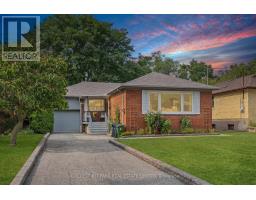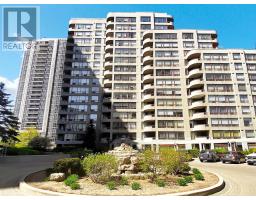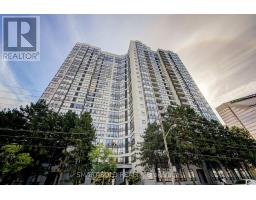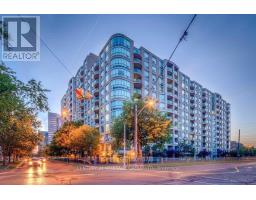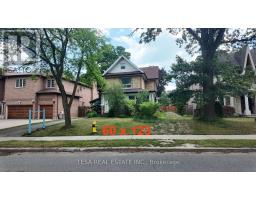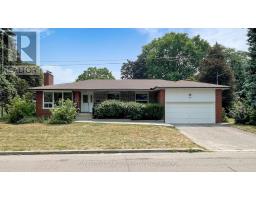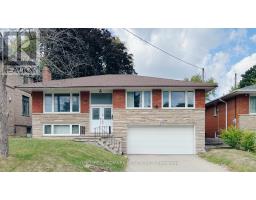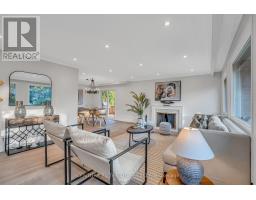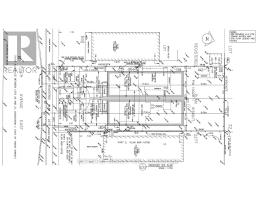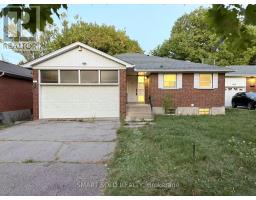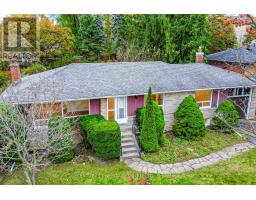1205 - 5795 YONGE STREET, Toronto (Newtonbrook East), Ontario, CA
Address: 1205 - 5795 YONGE STREET, Toronto (Newtonbrook East), Ontario
Summary Report Property
- MKT IDC12438830
- Building TypeApartment
- Property TypeSingle Family
- StatusBuy
- Added21 hours ago
- Bedrooms2
- Bathrooms2
- Area1400 sq. ft.
- DirectionNo Data
- Added On03 Oct 2025
Property Overview
Discover the perfect blend of space and city living at 5795 Yonge Street, PH Unit 1205. Rarely offered at over 1,400 sq. ft., this suite delivers the comfort of a home with the convenience of condo living all in one of North York's most connected neighbourhoods. Inside, youll find 2 spacious bedrooms and 2 full bathrooms, including a sun-filled primary retreat with its own ensuite. The open, airy layout is designed for both everyday living and entertaining, giving you the flexibility to create a home that truly fits your lifestyle. At Yonge & Finch, everything you need is right outside your door. From trendy restaurants and cozy cafés to everyday essentials and boutique shopping, the neighbourhood is buzzing with life. Commuting is effortless with Finch Subway Station and TTC, just steps away, your gateway to the entire GTA. Many amenities elevate your living experience even further. Enjoy both an indoor and outdoor pool, relax or host gatherings in the outdoor BBQ area, stay active in the gym, and enjoy the security and convenience of a concierge and security system.This is more than a condo, its a lifestyle. Spacious, connected, and full of possibilities, Suite 1205 is your opportunity to live big in the heart of North York. (id:51532)
Tags
| Property Summary |
|---|
| Building |
|---|
| Level | Rooms | Dimensions |
|---|---|---|
| Flat | Living room | 6.6 m x 4.42 m |
| Dining room | 3.07 m x 3.02 m | |
| Kitchen | 4.06 m x 4.04 m | |
| Bedroom 2 | 4.88 m x 3.76 m | |
| Primary Bedroom | 7.37 m x 4.45 m |
| Features | |||||
|---|---|---|---|---|---|
| Carpet Free | In suite Laundry | Underground | |||
| Garage | Dishwasher | Dryer | |||
| Stove | Washer | Refrigerator | |||
| Central air conditioning | Exercise Centre | Party Room | |||
| Visitor Parking | |||||




















































