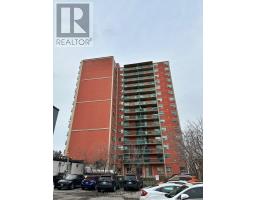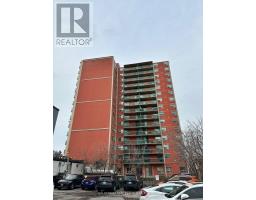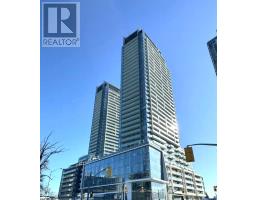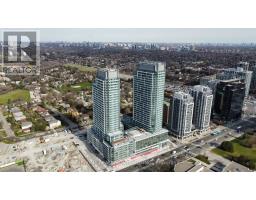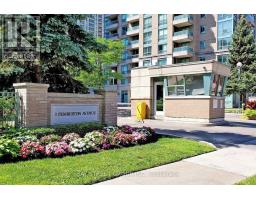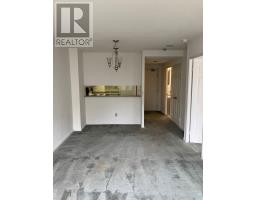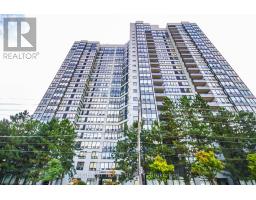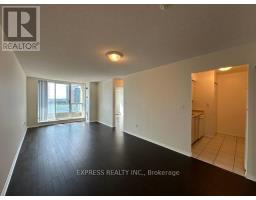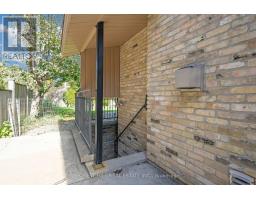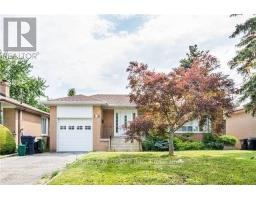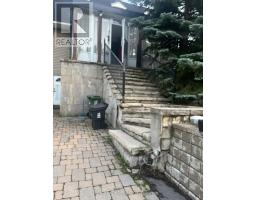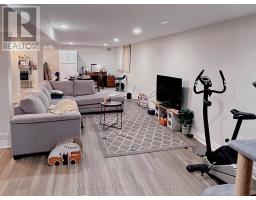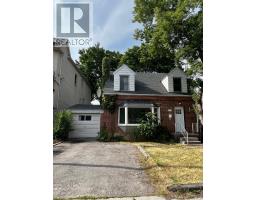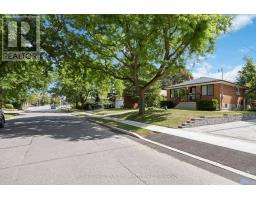807 - 5793 YONGE STREET, Toronto (Newtonbrook East), Ontario, CA
Address: 807 - 5793 YONGE STREET, Toronto (Newtonbrook East), Ontario
Summary Report Property
- MKT IDC12467371
- Building TypeApartment
- Property TypeSingle Family
- StatusRent
- Added3 weeks ago
- Bedrooms2
- Bathrooms1
- AreaNo Data sq. ft.
- DirectionNo Data
- Added On17 Oct 2025
Property Overview
Location, Location. Location, Discover luxury living in this high-floor Spacious South East Corner Unit W/ Unobstructed East View W/ Big Balcony, Introducing In The Heart Of North York, The unit features a 9' ceiling, enhancing the sense of space and elegance. Both the bedroom and den (as 2nd bedroom) have functional layouts w/ floor-to-ceiling windows, allowing abundant natural light and showcasing beautiful east-facing-vistas. Bright & Spacious, Delightful Open Concept, this condo is steps from supermarkets, restaurants, and all daily essentials. Finch TTC Station is directly accessible via the underground level of the neighboring office bldg, minute walk Go Terminal. Residents enjoy amenities incl. 24/7 concierge, indoor pool, theater, gym, party room, sauna, and guest suites. Harwood Floor, Contemporary Kitchen Features Granite Counter, Stainless Steel Appl. & Mosaic Backsplash, Very Convenient Location! Steps To Finch Subway Station., Go Bus, Viva.***EXTRAS***1 Parking + 1 Locker. (id:51532)
Tags
| Property Summary |
|---|
| Building |
|---|
| Level | Rooms | Dimensions |
|---|---|---|
| Ground level | Living room | 3.05 m x 5.18 m |
| Dining room | 3.05 m x 5.18 m | |
| Kitchen | 2.29 m x 2.29 m | |
| Primary Bedroom | 3.81 m x 2.74 m | |
| Den | 3.81 m x 2.13 m |
| Features | |||||
|---|---|---|---|---|---|
| Balcony | Underground | No Garage | |||
| Central air conditioning | Security/Concierge | Exercise Centre | |||
| Party Room | |||||













