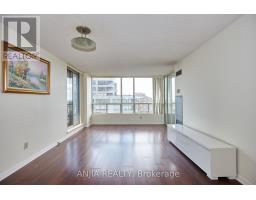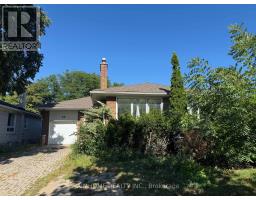N543 , Toronto (Newtonbrook East), Ontario, CA
Address: N543 - 7 GOLDEN LION HEIGHTS N, Toronto (Newtonbrook East), Ontario
Summary Report Property
- MKT IDC12270750
- Building TypeApartment
- Property TypeSingle Family
- StatusRent
- Added5 days ago
- Bedrooms3
- Bathrooms2
- AreaNo Data sq. ft.
- DirectionNo Data
- Added On22 Aug 2025
Property Overview
Beautiful 2 Beds + 1 Den, 2 Baths, Includes free wifi M2M condo. Two Decent Sizes Bedroom. Large Den can use as a 3rd Bedroom. 5 mins to Finch Subway Station. 9" Ft Ceiling. Large Floor to Ceiling Window. 759 sqft. Functional Layout with Large Balcony, Open Concept Kitchen with S/S Appliances And Quartz Counter Top. Beautiful Laminate Floor Throughout. Master Bedroom with W/I Closet Organizer and 4PCs Ensuite. An Excellent Walking Score With Enjoy Access To Amazing Amenities And Outdoor Pool. Walking Distance To Finch Station, H Mart(Coming To Ground Floor), Restaurants, Park, School, Hwy, Many Retail Shops And Much More! Superb Amenities: 24/7 Concierge, Business Centre w/ Boardroom, Two-story Fitness Centre, Saunas, Private Movie Theatre, Games Room, Landscaped Terrace, Infinity-edge Pool, Outdoor Lounge & BBQ Areas. 2 Party Rooms, 3 Furnished Guest Suites. Move-in & Enjoy! (id:51532)
Tags
| Property Summary |
|---|
| Building |
|---|
| Level | Rooms | Dimensions |
|---|---|---|
| Main level | Living room | 3.56 m x 3.35 m |
| Dining room | 3.53 m x 3.51 m | |
| Kitchen | 3.53 m x 3.51 m | |
| Primary Bedroom | 2.92 m x 2.74 m | |
| Bedroom 2 | 2.82 m x 2.46 m | |
| Den | 2.24 m x 1.73 m |
| Features | |||||
|---|---|---|---|---|---|
| Balcony | Carpet Free | Underground | |||
| Garage | Blinds | Dishwasher | |||
| Dryer | Oven | Washer | |||
| Refrigerator | Central air conditioning | Exercise Centre | |||
| Security/Concierge | Party Room | Recreation Centre | |||
| Visitor Parking | |||||

































