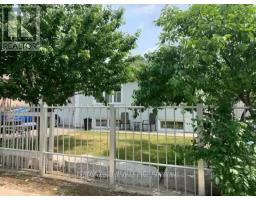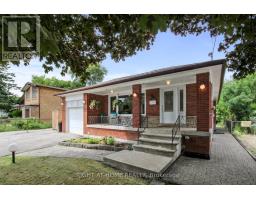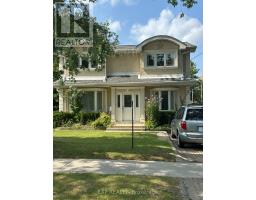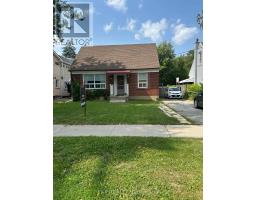11 KENTON DRIVE, Toronto (Newtonbrook West), Ontario, CA
Address: 11 KENTON DRIVE, Toronto (Newtonbrook West), Ontario
Summary Report Property
- MKT IDC11951237
- Building TypeHouse
- Property TypeSingle Family
- StatusBuy
- Added11 weeks ago
- Bedrooms5
- Bathrooms3
- Area0 sq. ft.
- DirectionNo Data
- Added On18 Feb 2025
Property Overview
Don't miss this gorgeous recently upgraded raised bungalow in the highly desirable Finch and Bathurst neighborhood's, offering excellent access to top-rated schools, public transportation, and essential amenities. This home features 3+2 bedrooms, a spacious living room with wood wall paneling and an electric fireplace, and an open-concept kitchen with a central island. The main floor also includes a mudroom with ample storage and ensuite laundry facilities on both levels. The property boasts a fully finished 2-bedroom basement apartment with its own kitchen, ensuite laundry, and a separate entrance, making it ideal for first-time buyers looking to generate rental income to help with mortgage payments. Step outside to a peaceful backyard, complete with a charming gazebo perfect for outdoor gatherings and relaxation. Don't miss this opportunity schedule your viewing today! (id:51532)
Tags
| Property Summary |
|---|
| Building |
|---|
| Land |
|---|
| Level | Rooms | Dimensions |
|---|---|---|
| Basement | Bedroom | 3.91 m x 4.37 m |
| Bedroom 2 | 3.91 m x 2.46 m | |
| Bathroom | 1.98 m x 2.18 m | |
| Family room | 5.18 m x 5.41 m | |
| Kitchen | 2.21 m x 3.05 m | |
| Main level | Living room | 5.99 m x 6.3 m |
| Kitchen | 3.18 m x 2.72 m | |
| Bedroom | 3.28 m x 3.38 m | |
| Bedroom 2 | 3.28 m x 2.72 m | |
| Bedroom 3 | 2.62 m x 3.38 m | |
| Bathroom | 1.5 m x 2.72 m |
| Features | |||||
|---|---|---|---|---|---|
| Detached Garage | Garage | Water Heater | |||
| Apartment in basement | Separate entrance | Central air conditioning | |||
| Fireplace(s) | |||||










































