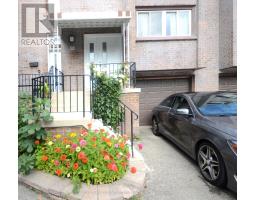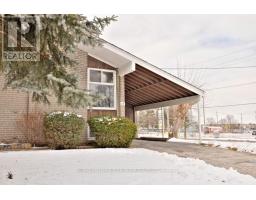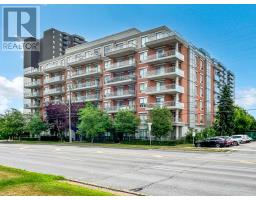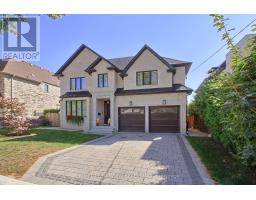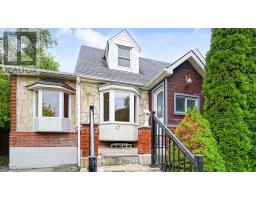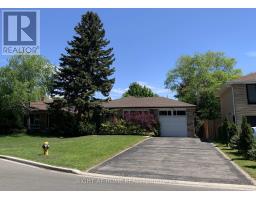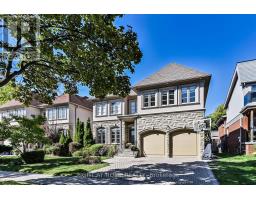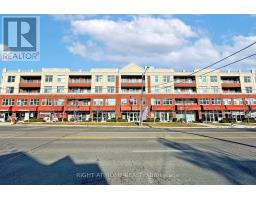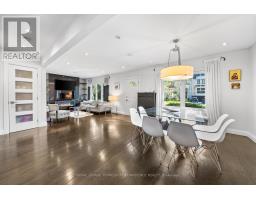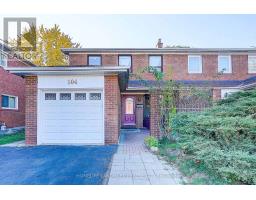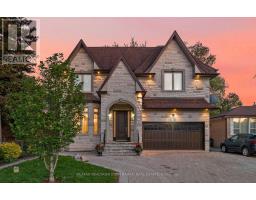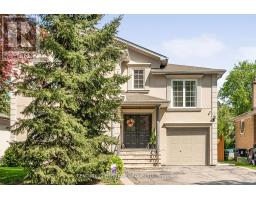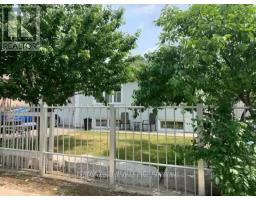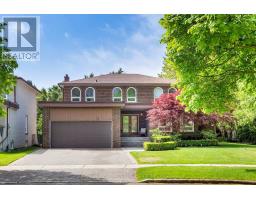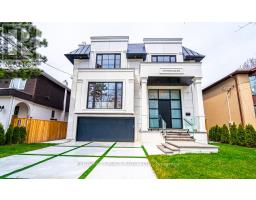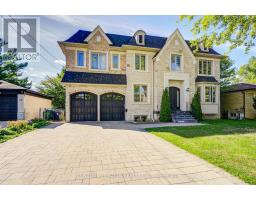206 HILDA AVENUE, Toronto (Newtonbrook West), Ontario, CA
Address: 206 HILDA AVENUE, Toronto (Newtonbrook West), Ontario
8 Beds4 Baths1500 sqftStatus: Buy Views : 807
Price
$3,800,000
Summary Report Property
- MKT IDC12390718
- Building TypeHouse
- Property TypeSingle Family
- StatusBuy
- Added8 weeks ago
- Bedrooms8
- Bathrooms4
- Area1500 sq. ft.
- DirectionNo Data
- Added On09 Sep 2025
Property Overview
High Demand Location. Corner Lot. As is Conditions. Land value Mostly. Big Lot 63.94 x 111.00. Separate Entrance to 4 bedrooms Basement Apartment. S/S Fridge, S/S Dishwasher, Gas Stove, Washer,Dryer. Roof (2023), Furnace (2023), A/C (2023), Windows (2022), Sliding Door to Patio (2022), Front Door (2022). Buyer to verify measurements and taxes. The Seller and The Agent Do Not Guarantee Legality or Fire retrofit of the basement unit. (id:51532)
Tags
| Property Summary |
|---|
Property Type
Single Family
Building Type
House
Square Footage
1500 - 2000 sqft
Community Name
Newtonbrook West
Title
Freehold
Land Size
63.9 x 111 FT
Parking Type
Carport,No Garage
| Building |
|---|
Bedrooms
Above Grade
4
Below Grade
4
Bathrooms
Total
8
Partial
2
Interior Features
Basement Features
Apartment in basement, Separate entrance
Basement Type
N/A
Building Features
Features
Irregular lot size, Dry, In-Law Suite
Foundation Type
Concrete
Style
Semi-detached
Split Level Style
Sidesplit
Square Footage
1500 - 2000 sqft
Rental Equipment
Water Heater
Fire Protection
Smoke Detectors
Structures
Patio(s), Shed
Heating & Cooling
Cooling
Central air conditioning
Heating Type
Forced air
Utilities
Utility Type
Cable(Available),Electricity(Available),Sewer(Installed)
Utility Sewer
Sanitary sewer
Water
Municipal water
Exterior Features
Exterior Finish
Brick
Parking
Parking Type
Carport,No Garage
Total Parking Spaces
4
| Land |
|---|
Lot Features
Fencing
Fenced yard
| Level | Rooms | Dimensions |
|---|---|---|
| Second level | Primary Bedroom | 4.4 m x 3.2 m |
| Bedroom 2 | 3.7 m x 3.36 m | |
| Bedroom 3 | 3.1 m x 2.75 m | |
| Basement | Bedroom | 3 m x 4 m |
| Kitchen | 3 m x 1.5 m | |
| Bedroom | 3.5 m x 3 m | |
| Bedroom | 3 m x 3 m | |
| Sub-basement | Bedroom 5 | 3 m x 3.5 m |
| Ground level | Living room | 7 m x 4 m |
| Dining room | 3 m x 4 m | |
| Kitchen | 3.4 m x 3 m | |
| In between | Bedroom | 3.36 m x 3.05 m |
| Features | |||||
|---|---|---|---|---|---|
| Irregular lot size | Dry | In-Law Suite | |||
| Carport | No Garage | Apartment in basement | |||
| Separate entrance | Central air conditioning | ||||



