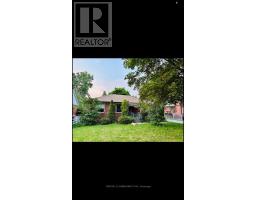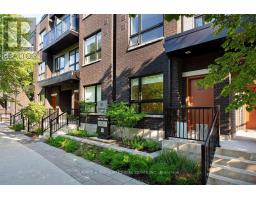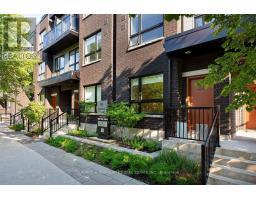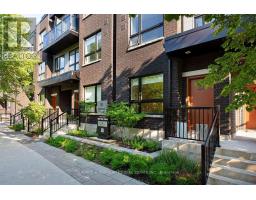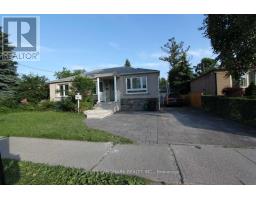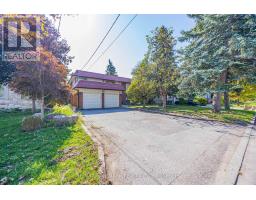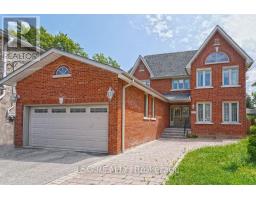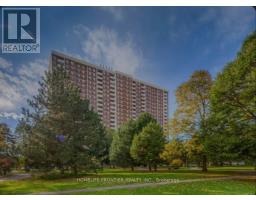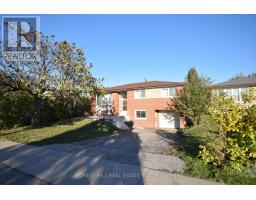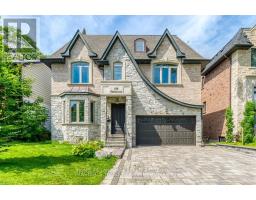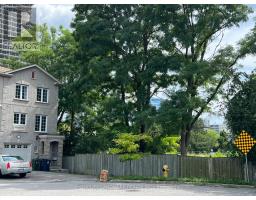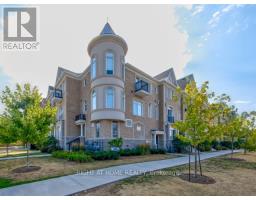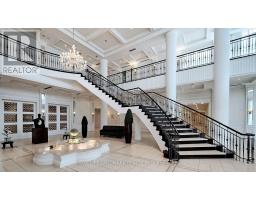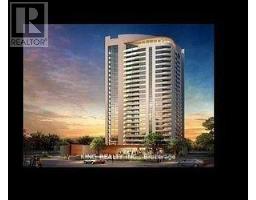102 - 175 HILDA AVENUE, Toronto (Newtonbrook West), Ontario, CA
Address: 102 - 175 HILDA AVENUE, Toronto (Newtonbrook West), Ontario
Summary Report Property
- MKT IDC12510084
- Building TypeApartment
- Property TypeSingle Family
- StatusRent
- Added2 days ago
- Bedrooms3
- Bathrooms2
- AreaNo Data sq. ft.
- DirectionNo Data
- Added On05 Nov 2025
Property Overview
Available immediately! Discover your next home in a bright, beautifully appointed 3-bedroom, 2-bathroom residence on in the highly desirable Yonge & Steeles corridor. Comes with TWO parking spaces in tandem. This expansive unit features no carpet, large windows that flood the space with natural light and a private terrace, making it the perfect spot to relax and host. Utilities included (hydro, Heat, And Water) offer worry-free living. all Items from Storage will be cleared prior to occupancy. Located steps from retail delights like Centerpoint Mall and a short commute to York University, the building also gives you access to top-tier amenities: indoor swimming pool, sauna, gym, squash/racquet ball courts and recreation room. With the Toronto Transit Commission (TTC) right at your doorstep and a direct bus to Finch subway station, this is one of the most walkable and transit-friendly locations in the city (Walk Score 92). Come experience this bright, welcoming home in a great neighbourhood - you'll love living here! (id:51532)
Tags
| Property Summary |
|---|
| Building |
|---|
| Level | Rooms | Dimensions |
|---|---|---|
| Main level | Living room | Measurements not available |
| Kitchen | Measurements not available | |
| Primary Bedroom | Measurements not available | |
| Bedroom 2 | Measurements not available | |
| Bedroom 3 | Measurements not available | |
| Bathroom | Measurements not available |
| Features | |||||
|---|---|---|---|---|---|
| Elevator | Carpet Free | Underground | |||
| Garage | Window air conditioner | Exercise Centre | |||



















































