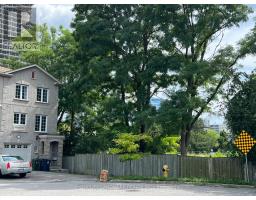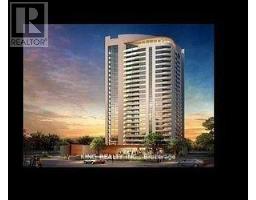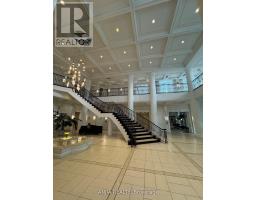303 - 15 GREENVIEW DRIVE, Toronto (Newtonbrook West), Ontario, CA
Address: 303 - 15 GREENVIEW DRIVE, Toronto (Newtonbrook West), Ontario
Summary Report Property
- MKT IDC12338935
- Building TypeApartment
- Property TypeSingle Family
- StatusRent
- Added1 weeks ago
- Bedrooms2
- Bathrooms1
- AreaNo Data sq. ft.
- DirectionNo Data
- Added On23 Aug 2025
Property Overview
Your Opportunity To Live In The Luxurious Tridel Meridian Condos! Rarely Offered Garden Unit With Direct Access To The Condo Terrace With Playground & BBQ Area! The 1+1 unit offers an open concept living area with direct access to the terrace garden. Full kitchen with a dining bar. Large den with doors is ideal as an office or a 2nd bedroom. Large bedroom with walk-in closet. Ideal home for working professionals and young family! Hotel grade amenities including a grand lobby with library and study area, indoor pool & whirlpool, full exercise room, golf simulator, concierge services and visitor parking. Minutes Away From Public Transits (TTC Transit, GO & Viva Bus Stations), Shopping & Restaurants Schools, And Nightlife. Move-In Ready! Rental includes one parking and locker unit. (id:51532)
Tags
| Property Summary |
|---|
| Building |
|---|
| Level | Rooms | Dimensions |
|---|---|---|
| Flat | Dining room | 6.34 m x 3.17 m |
| Living room | 6.34 m x 3.17 m | |
| Kitchen | 2.26 m x 2.21 m | |
| Primary Bedroom | 3.63 m x 2.84 m | |
| Den | 1.99 m x 1.89 m |
| Features | |||||
|---|---|---|---|---|---|
| In suite Laundry | Underground | Garage | |||
| Dishwasher | Dryer | Microwave | |||
| Range | Stove | Washer | |||
| Window Coverings | Refrigerator | Central air conditioning | |||
| Security/Concierge | Recreation Centre | Visitor Parking | |||
| Storage - Locker | |||||



































