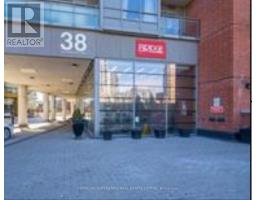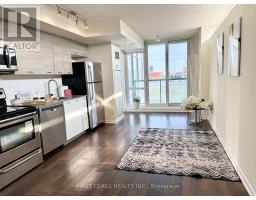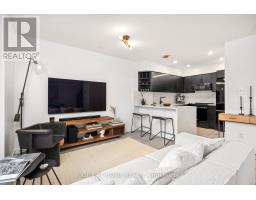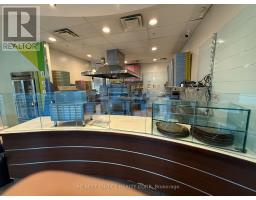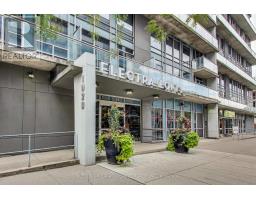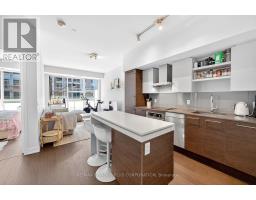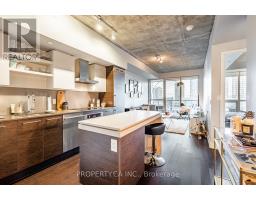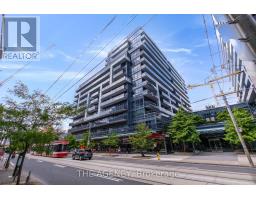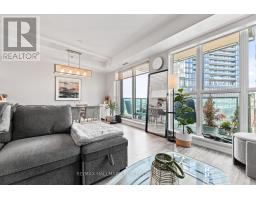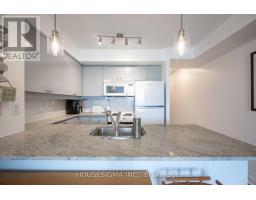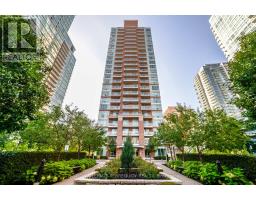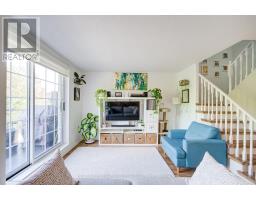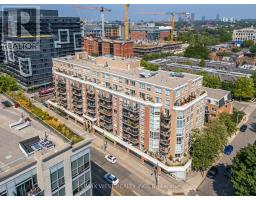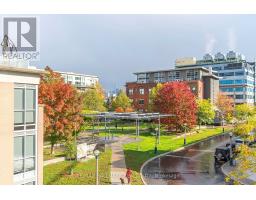213 - 801 KING STREET W, Toronto (Niagara), Ontario, CA
Address: 213 - 801 KING STREET W, Toronto (Niagara), Ontario
Summary Report Property
- MKT IDC12406817
- Building TypeApartment
- Property TypeSingle Family
- StatusBuy
- Added2 weeks ago
- Bedrooms2
- Bathrooms2
- Area800 sq. ft.
- DirectionNo Data
- Added On16 Sep 2025
Property Overview
Have you been searching for a condo, in the desirable King West neighbourhood, that comes beautifully renovated? Well,your search ends here! Not a single detail has been overlooked or an expense spared. The kitchen features custom millwork with solid wooddrawers, stainless steel appliances, undermount sink and waterfall Quartz countertops and backsplash. Both bathrooms have beenbreathtakingly finished and are absolutely on trend! The rest of the condo features laminate flooring, new interior doors, baseboards, trim,door jams and hardware, closet organizers and light fixtures. With a walk score of 98, you will quickly see why this address is highly soughtafter.Walking distance to some of the best dining in the city, nightlife, theatres, parks and public transit. Minutes to the highway and GOtransit. Welcome home! (id:51532)
Tags
| Property Summary |
|---|
| Building |
|---|
| Level | Rooms | Dimensions |
|---|---|---|
| Flat | Foyer | 2.26 m x 1.19 m |
| Living room | 4.9 m x 4.11 m | |
| Dining room | 4.9 m x 4.11 m | |
| Kitchen | 2.54 m x 2.29 m | |
| Primary Bedroom | 3.2 m x 3.15 m |
| Features | |||||
|---|---|---|---|---|---|
| Underground | Garage | Dishwasher | |||
| Dryer | Microwave | Stove | |||
| Washer | Window Coverings | Refrigerator | |||
| Central air conditioning | Security/Concierge | Exercise Centre | |||
| Party Room | Sauna | ||||


































