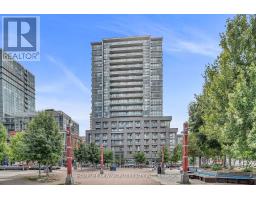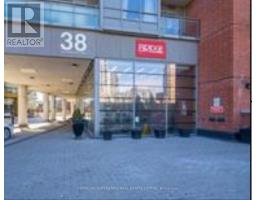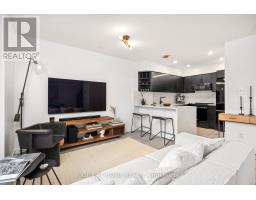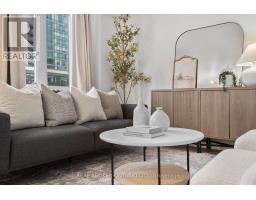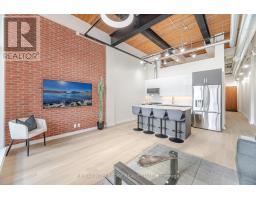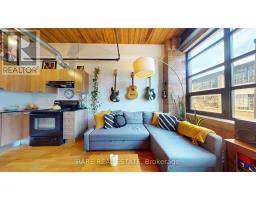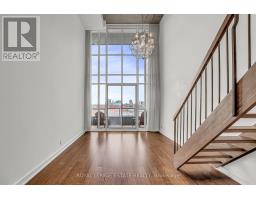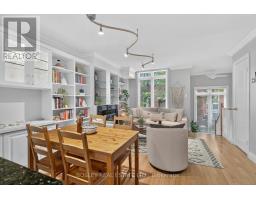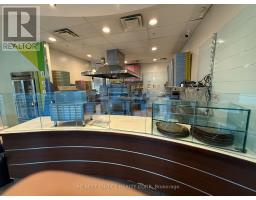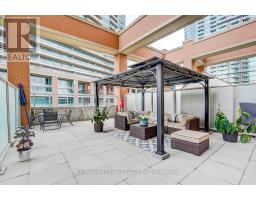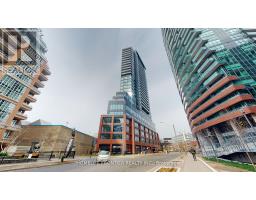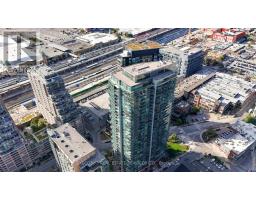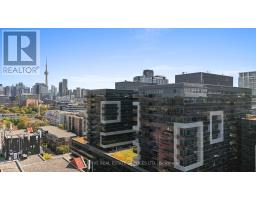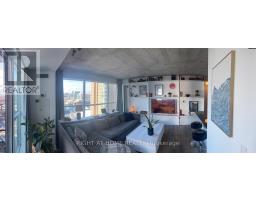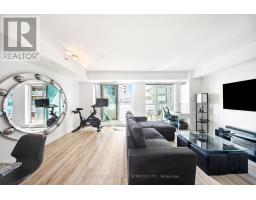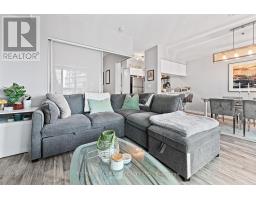405 - 50 ORDNANCE STREET, Toronto (Niagara), Ontario, CA
Address: 405 - 50 ORDNANCE STREET, Toronto (Niagara), Ontario
Summary Report Property
- MKT IDC12563614
- Building TypeApartment
- Property TypeSingle Family
- StatusBuy
- Added2 days ago
- Bedrooms3
- Bathrooms2
- Area800 sq. ft.
- DirectionNo Data
- Added On20 Nov 2025
Property Overview
Loft-Style 2+1 Bed 2 Bath Suite with Parking at Playground Condos! One of only a handful of units in the building with this exclusive floor plan! Featuring soaring 9.5 ft ceilings, engineered hardwood floors & floor-to-ceiling windows. Spanning over 835+ sq ft, this super efficient floor plan with a lengthy concept living & dining space is perfect for entertaining, hosting & lounging! Enjoy indoor-outdoor living at its finest with a walkout to the private sunset facing balcony. A chef-inspired kitchen with high-end, built-in, stainless steel Blomberg appliances, smooth granite counters & stylish geometric tiled backsplash. Delight in a plethora of white oak cabinetry, drawers & open-faced shelving. Retreat to the generously-sized primary suite with a walk-in closet, floor-to-ceiling windows, double-door closet & plenty of room to fit a work-from-home setup.The 5-star resort-style 3-piece ensuite features porcelain floors, a glass shower stall & granite vanity with under-sink storage. The super spacious second bedroom is rounded out by double-panel closet & glass sliding doors that double as a clever interior window. The 2nd bath ise qually as spa-inspired & complete with 4 pieces - modern porcelain floors, 2-in-1 shower/tub with glossy white subway tiled back splash & granite vanity with under-sink storage. The functional den is the perfect combination of open concept & separate, making the ideal home office, yoga studio or gym. Enjoy year-round fresh air on the covered private balcony with west views that span north, city-bound! Ensuite Blomberg Energy Star stackable washer & dryer. Highly-sought after parking spot included - there is a huge demand for parking in this building (+30 Ordnance St) with very little supply. (id:51532)
Tags
| Property Summary |
|---|
| Building |
|---|
| Level | Rooms | Dimensions |
|---|---|---|
| Main level | Living room | 3.38 m x 2.96 m |
| Dining room | 3.84 m x 2.8 m | |
| Kitchen | 3.84 m x 2.8 m | |
| Primary Bedroom | 3.35 m x 2.83 m | |
| Bedroom 2 | 3.29 m x 2.9 m | |
| Den | 2.83 m x 2.74 m |
| Features | |||||
|---|---|---|---|---|---|
| Cul-de-sac | Balcony | Carpet Free | |||
| In suite Laundry | Underground | Garage | |||
| Oven - Built-In | Range | Cooktop | |||
| Dishwasher | Dryer | Microwave | |||
| Oven | Hood Fan | Sauna | |||
| Washer | Whirlpool | Window Coverings | |||
| Refrigerator | Central air conditioning | Sauna | |||
| Security/Concierge | Visitor Parking | Party Room | |||




















































