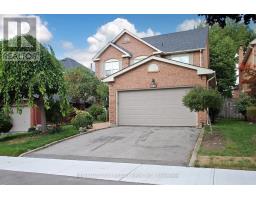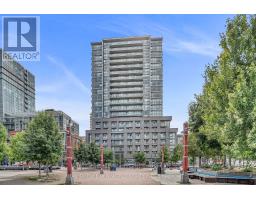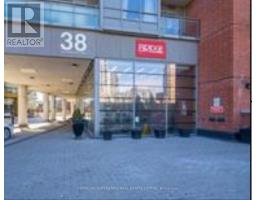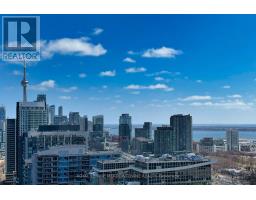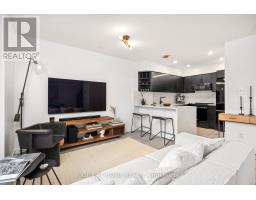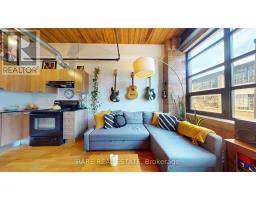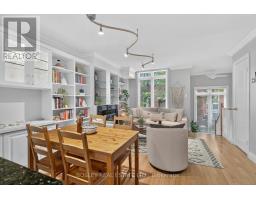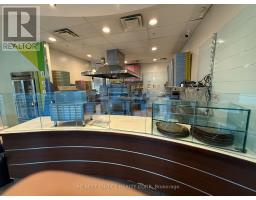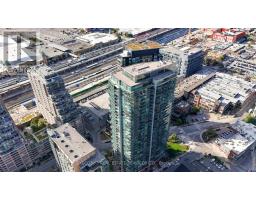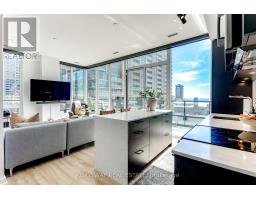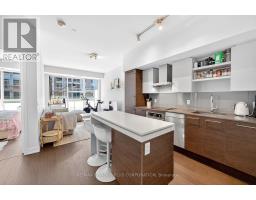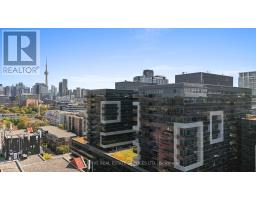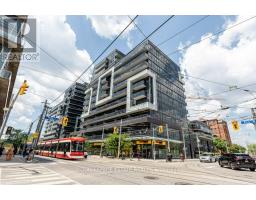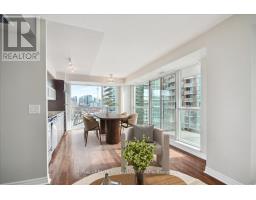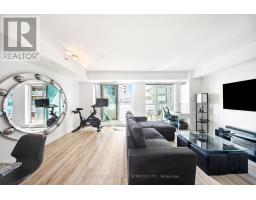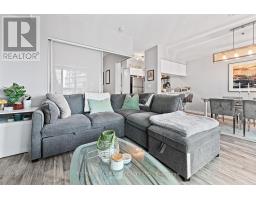408 - 800 KING STREET W, Toronto (Niagara), Ontario, CA
Address: 408 - 800 KING STREET W, Toronto (Niagara), Ontario
Summary Report Property
- MKT IDC12244187
- Building TypeApartment
- Property TypeSingle Family
- StatusBuy
- Added1 weeks ago
- Bedrooms2
- Bathrooms2
- Area800 sq. ft.
- DirectionNo Data
- Added On23 Oct 2025
Property Overview
Experience a one-of-a-kind loft perched above King St W! Welcome to The Kings Lofts, a rare and sought-after two-story residence in the heart of King West Village. This spacious 1-bedroom + den Loft features the coveted "08" layout, offering an extended floor plan thanks to its unique architectural design. Soaring 17-ft ceilings and a wall of south-facing windows flood the space with natural light, highlighting the exposed concrete ceilings, custom stone accent wall, and industrial-chic details like steel ducts, a red fire bell, and a stainless steel hanging chefs pot rack. The largest balcony in the building provides a private outdoor escape, complete with stylish tile flooring and tree-lined view is perfect for barbecuing with friends. Other standout features include custom-stained oak stairs with steel trim, an extra storage/pet room discreetly built under the stairs, and a Nest smart thermostat. Located on the high-demand 4th floor, this pet-friendly building allows BBQs and offers all-inclusive maintenance fees covering utilities. Enjoy top-notch amenities, including overnight security, a modern gym, guest parking, and easy access to trendy restaurants, bars, shops, cafés, parks, and public transit. Don't miss this rare opportunity to own a true loft in one of Torontos most vibrant neighbourhoods! (id:51532)
Tags
| Property Summary |
|---|
| Building |
|---|
| Level | Rooms | Dimensions |
|---|---|---|
| Main level | Dining room | 2.63 m x 2.6 m |
| Kitchen | 2.78 m x 2.09 m | |
| Upper Level | Primary Bedroom | 3.35 m x 3.25 m |
| Den | 3.3 m x 1.9 m | |
| Ground level | Living room | 5.7 m x 3.55 m |
| Features | |||||
|---|---|---|---|---|---|
| Elevator | Balcony | In suite Laundry | |||
| Underground | Garage | Dishwasher | |||
| Dryer | Hood Fan | Microwave | |||
| Stove | Washer | Window Coverings | |||
| Refrigerator | Central air conditioning | Visitor Parking | |||
| Exercise Centre | Storage - Locker | ||||



























