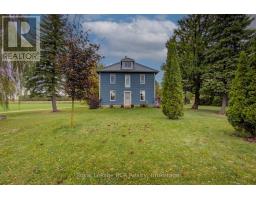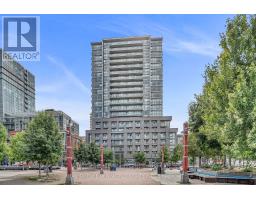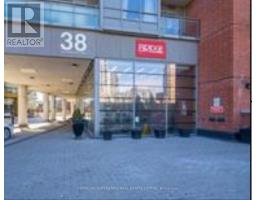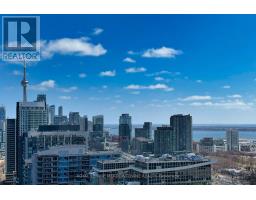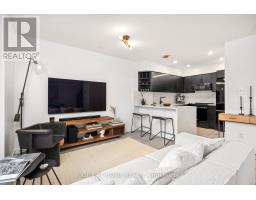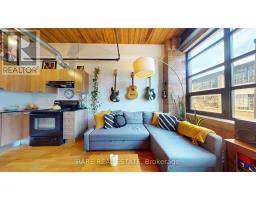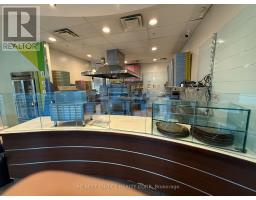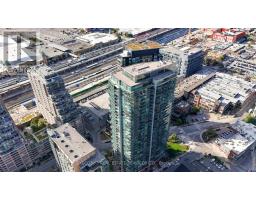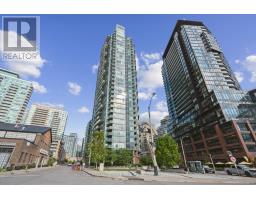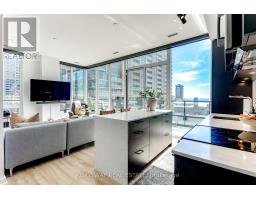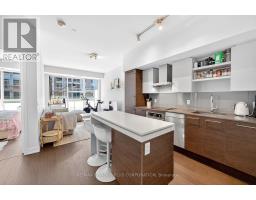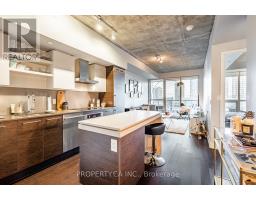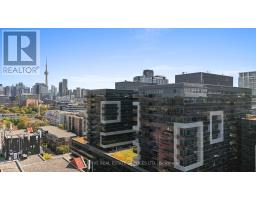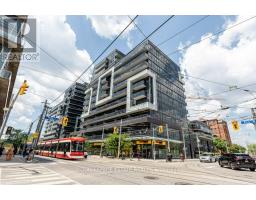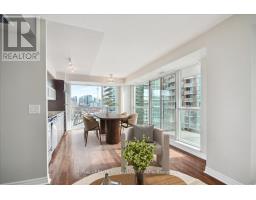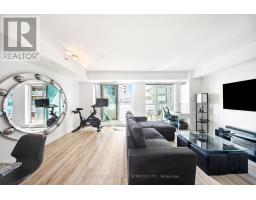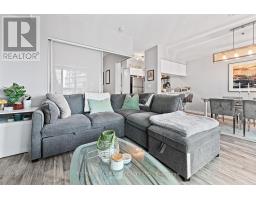413 - 1 SHAW STREET, Toronto (Niagara), Ontario, CA
Address: 413 - 1 SHAW STREET, Toronto (Niagara), Ontario
Summary Report Property
- MKT IDC12397658
- Building TypeApartment
- Property TypeSingle Family
- StatusBuy
- Added1 weeks ago
- Bedrooms2
- Bathrooms1
- Area600 sq. ft.
- DirectionNo Data
- Added On22 Oct 2025
Property Overview
Welcome to the highly sought-after DNA condos in the King W & Shaw neighborhood, offering a perfect blend of modern aesthetics and comfort. This 1 bedroom plus den unit boasts hardwood floors, stainless steel appliances, ensuite laundry and bathroom with walk-in shower. The spacious enclosed den is ideal flex space as an office or bedroom. Enjoy abundant natural light from its private, south facing position, and extend your living space outdoors on to the covered balcony equipped with line for gas BBQ. With approximately 685 sq ft. of interior space, the primary bedroom includes large windows, double closet with organizers and 9ft smooth ceilings. The building offers convenient amenities, including ample visitors parking, concierge, fitness facilities, vibrant party room and spacious rooftop terrace with unobstructed views of the CN Tower. Boutique building in the trendy King West area. Steps to Liberty Village, Trinity Bellwood Park, TTC, Grocery, Shops, Restaurants, Parks and Waterfront (id:51532)
Tags
| Property Summary |
|---|
| Building |
|---|
| Level | Rooms | Dimensions |
|---|---|---|
| Flat | Living room | 4.42 m x 3.5 m |
| Primary Bedroom | 3.91 m x 3 m | |
| Den | 3.89 m x 3 m | |
| Kitchen | 4.13 m x 3.67 m | |
| Bathroom | 2 m x 2 m |
| Features | |||||
|---|---|---|---|---|---|
| Balcony | Carpet Free | Underground | |||
| Garage | Dishwasher | Dryer | |||
| Microwave | Stove | Washer | |||
| Refrigerator | Central air conditioning | Storage - Locker | |||
























