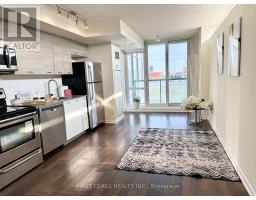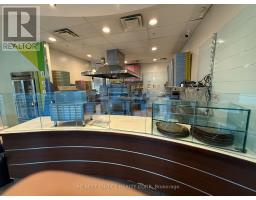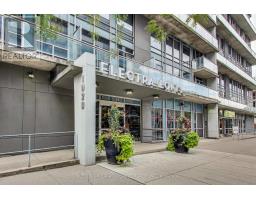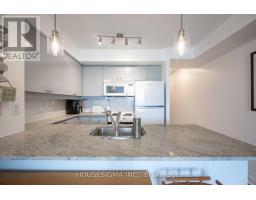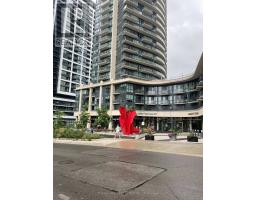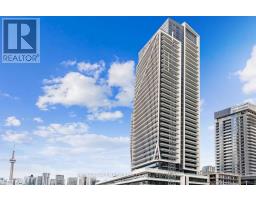508 - 25 STAFFORD STREET, Toronto (Niagara), Ontario, CA
Address: 508 - 25 STAFFORD STREET, Toronto (Niagara), Ontario
Summary Report Property
- MKT IDC12255356
- Building TypeApartment
- Property TypeSingle Family
- StatusBuy
- Added4 days ago
- Bedrooms1
- Bathrooms1
- Area0 sq. ft.
- DirectionNo Data
- Added On25 Aug 2025
Property Overview
Welcome to your new home in trendy King West Toronto at Parc Lofts Condos. A Boutique building of 110 units and stylish exposed concrete ceilings. Downtown living at it's finest. Be surrounded by eateries, bars, cafe, and grocery shopping and retail. 24 Hour Streetcar and easy access to major travelling routes. This beautiful 1 Bedroom condo with a full length balcony (over 550 sqft including exterior space) has lots to offer! Functional L-shaped kitchen with a gas stove and under mount lighting. Enjoy the sunset and drinks from your balcony. The suite boasts Floor To Ceiling Windows. Quartz Countertops with under mount lighting, full size Kitchen Appliances: Gas stove, oven, and dishwasher. Fridge. Stacked washer/dryer. Located next to Stanley Park with Tennis Courts and pool access. A quick walk to Trinity Bellwoods Park and Community Centre. Or stroll down to the Waterfront. This is a Pet friendly building. Plans For New Subway Ontario Line At King-Bathurst Station. (id:51532)
Tags
| Property Summary |
|---|
| Building |
|---|
| Level | Rooms | Dimensions |
|---|---|---|
| Flat | Living room | 3.37 m x 2.85 m |
| Kitchen | 2.35 m x 2.91 m | |
| Primary Bedroom | 2.9 m x 2.31 m |
| Features | |||||
|---|---|---|---|---|---|
| Balcony | Carpet Free | Underground | |||
| Garage | Dishwasher | Dryer | |||
| Oven | Stove | Washer | |||
| Refrigerator | Central air conditioning | Separate Electricity Meters | |||




















