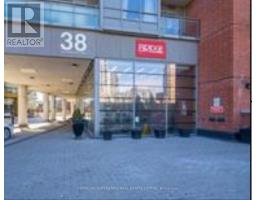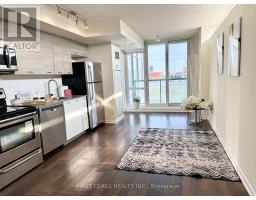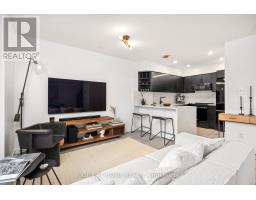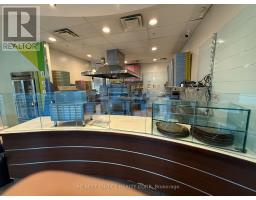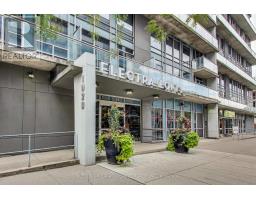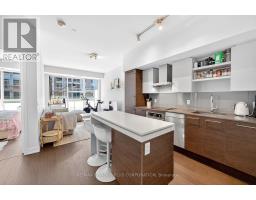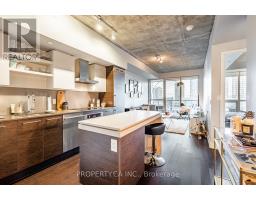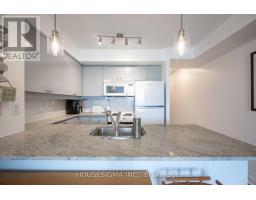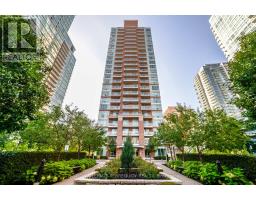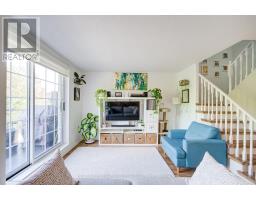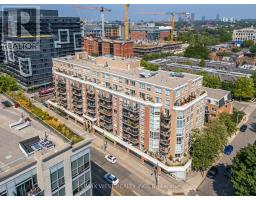705 - 60 BATHURST STREET, Toronto (Niagara), Ontario, CA
Address: 705 - 60 BATHURST STREET, Toronto (Niagara), Ontario
Summary Report Property
- MKT IDC12406422
- Building TypeApartment
- Property TypeSingle Family
- StatusBuy
- Added1 weeks ago
- Bedrooms2
- Bathrooms2
- Area1000 sq. ft.
- DirectionNo Data
- Added On16 Sep 2025
Property Overview
Welcome to a rare urban masterpiece in the heart of King West. This fully renovated loft-style condo offers 1,081 square feet of designer living space with every detail carefully curated for those who demand the finest. Step inside to soaring exposed concrete ceilings, sleek white oak flooring, and floor-to-ceiling windows that flood the home with natural light while framing iconic views of the CN Tower. Automated blinds and high-end blackout curtains add both convenience and sophistication. The open-concept layout is anchored by custom cabinetry and luxury finishes throughout, creating a space that is as functional as it is striking. A Juliette balcony brings in fresh air, while the crown jewel of this property awaits above-a stunning rooftop patio with wraparound views of Toronto's skyline, the perfect backdrop for entertaining or quiet evenings under the stars. Low maintenance fees, boutique living, and a prime location at King & Bathurst put you steps from Toronto's best dining, nightlife, and cultural experiences. This is more than a condo-it's a statement of style, comfort, and city living at its best. (id:51532)
Tags
| Property Summary |
|---|
| Building |
|---|
| Level | Rooms | Dimensions |
|---|---|---|
| Main level | Living room | 7.14 m x 3.66 m |
| Dining room | 5.21 m x 4.98 m | |
| Kitchen | 5 m x 2.5 m | |
| Primary Bedroom | 7.14 m x 3.66 m | |
| Office | 7.14 m x 3.66 m |
| Features | |||||
|---|---|---|---|---|---|
| Balcony | Carpet Free | Underground | |||
| Garage | Blinds | Dishwasher | |||
| Dryer | Stove | Washer | |||
| Refrigerator | Central air conditioning | Storage - Locker | |||






















