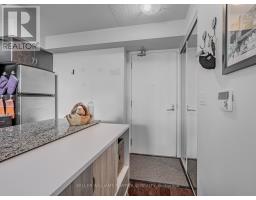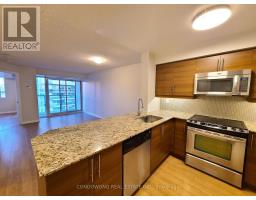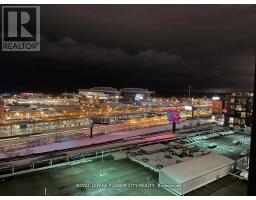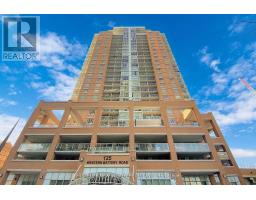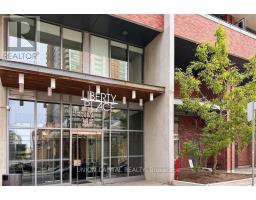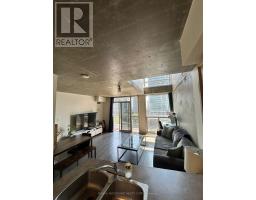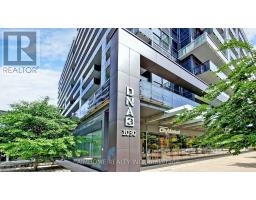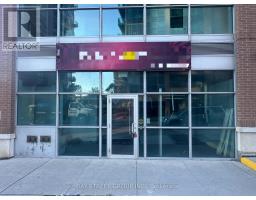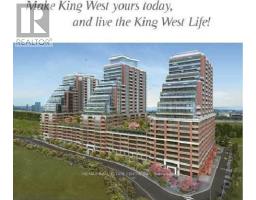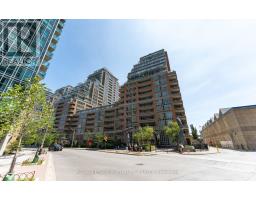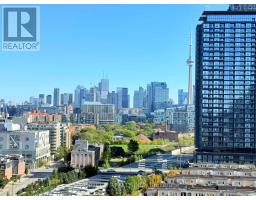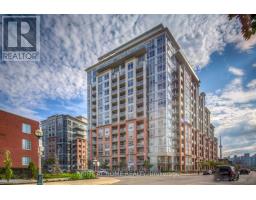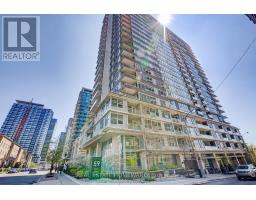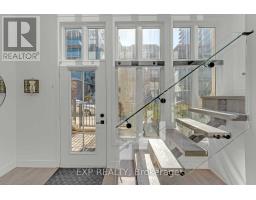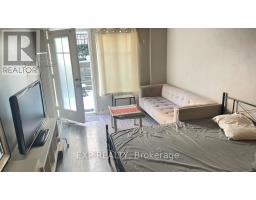1224 - 1 SHAW STREET, Toronto (Niagara), Ontario, CA
Address: 1224 - 1 SHAW STREET, Toronto (Niagara), Ontario
2 Beds1 BathsNo Data sqftStatus: Rent Views : 823
Price
$2,600
Summary Report Property
- MKT IDC12534726
- Building TypeApartment
- Property TypeSingle Family
- StatusRent
- Added2 days ago
- Bedrooms2
- Bathrooms1
- AreaNo Data sq. ft.
- DirectionNo Data
- Added On11 Nov 2025
Property Overview
1+1 Bedroom at Trendy King West. Den with sliding doors. Open concept floor plan. Floor to ceiling windows. Natural light with western views. Balcony. Great location - walk to shops, restaurants, Liberty Village and parks! Building amenities include rooftop terrace, gym & party room, concierge, security. (id:51532)
Tags
| Property Summary |
|---|
Property Type
Single Family
Building Type
Apartment
Square Footage
600 - 699 sqft
Community Name
Niagara
Title
Condominium/Strata
Parking Type
Underground,Garage
| Building |
|---|
Bedrooms
Above Grade
1
Below Grade
1
Bathrooms
Total
2
Interior Features
Appliances Included
Dishwasher, Dryer, Microwave, Stove, Washer, Refrigerator
Basement Type
None
Building Features
Features
Balcony
Square Footage
600 - 699 sqft
Building Amenities
Storage - Locker
Heating & Cooling
Cooling
Central air conditioning
Heating Type
Heat Pump, Not known
Exterior Features
Exterior Finish
Concrete
Neighbourhood Features
Community Features
Pets Allowed With Restrictions
Maintenance or Condo Information
Maintenance Management Company
Goldview Property Management Ltd. 416-595-1005
Parking
Parking Type
Underground,Garage
Total Parking Spaces
1
| Level | Rooms | Dimensions |
|---|---|---|
| Flat | Living room | 4.6 m x 3 m |
| Dining room | 4.6 m x 3 m | |
| Kitchen | 3.2 m x 2.93 m | |
| Bedroom | 3.6 m x 3.1 m | |
| Den | 1.91 m x 1.51 m |
| Features | |||||
|---|---|---|---|---|---|
| Balcony | Underground | Garage | |||
| Dishwasher | Dryer | Microwave | |||
| Stove | Washer | Refrigerator | |||
| Central air conditioning | Storage - Locker | ||||
































