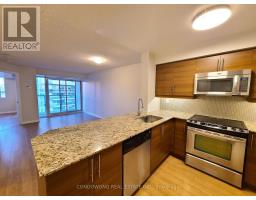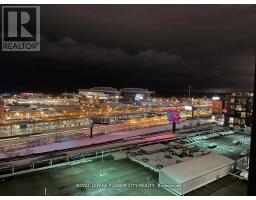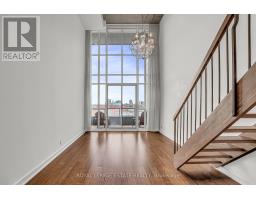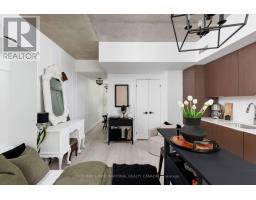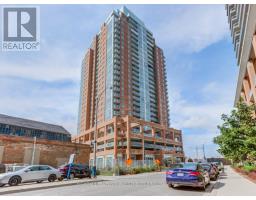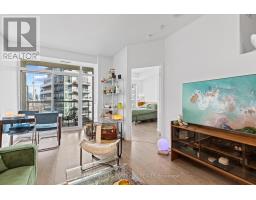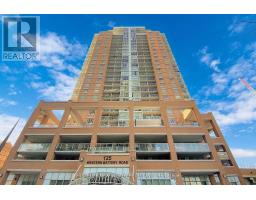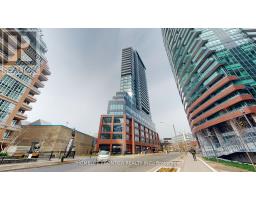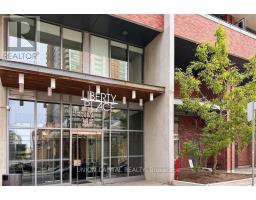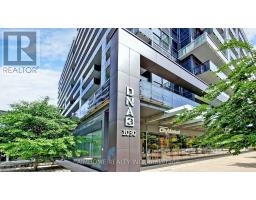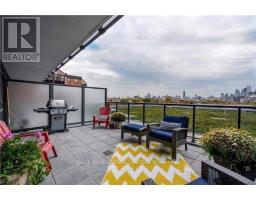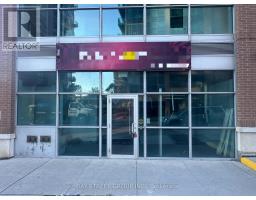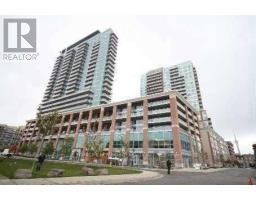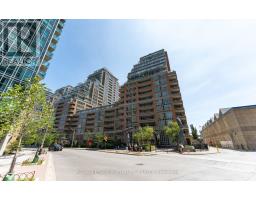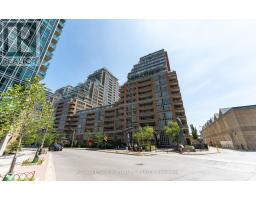2008 - 90 STADIUM ROAD, Toronto (Niagara), Ontario, CA
Address: 2008 - 90 STADIUM ROAD, Toronto (Niagara), Ontario
Summary Report Property
- MKT IDC12532404
- Building TypeApartment
- Property TypeSingle Family
- StatusRent
- Added1 weeks ago
- Bedrooms1
- Bathrooms1
- AreaNo Data sq. ft.
- DirectionNo Data
- Added On11 Nov 2025
Property Overview
Spectacular One-Bedroom Suite With Parking Featuring Unobstructed Panoramic Views Of The Lake, Marina, And Toronto's Iconic Skyline Including The Cn Tower In Full View. Floor-To-Ceiling Windows Fill The Space With Natural Light, Offering Ultimate Privacy And A Seamless Indoor-Outdoor Flow. Sit Back And Relax With Private Views Of Spectacular Sunrises And Sunsets From An Extra-Large Balcony Spanning The Full Width Of The Suite, Perfect For Lounging Or Entertaining Against A Breathtaking Backdrop. The Bright, Open Layout Showcases Modern Finishes, Ensuite Laundry, And A Large Custom Built In Double Wardrobe With Drawers In The Primary Suite. Steps To The Waterfront, Marina, Parks, Queens Quay, Shopping, And Transit. Stroll To Liberty Village, Harbourfront, Queen West, And Waterfront Bike And Running Trails. Luxury Building With Resort Level Amenities And Professional 24/7 Concierge Services - The Ultimate Downtown-Lakefront Lifestyle. (id:51532)
Tags
| Property Summary |
|---|
| Building |
|---|
| Level | Rooms | Dimensions |
|---|---|---|
| Flat | Living room | 5.79 m x 4.42 m |
| Kitchen | 5.79 m x 4.42 m | |
| Foyer | 3.66 m x 1.22 m | |
| Primary Bedroom | 4.42 m x 3.96 m | |
| Bathroom | 2.29 m x 1.52 m |
| Features | |||||
|---|---|---|---|---|---|
| Balcony | In suite Laundry | Underground | |||
| Garage | Dishwasher | Dryer | |||
| Microwave | Hood Fan | Stove | |||
| Washer | Refrigerator | Central air conditioning | |||
| Car Wash | Exercise Centre | Party Room | |||
| Sauna | Visitor Parking | Security/Concierge | |||





























