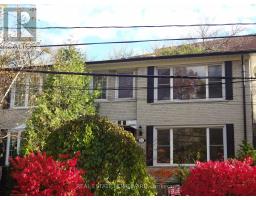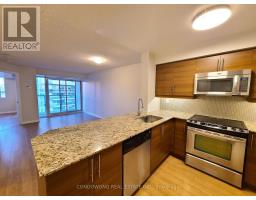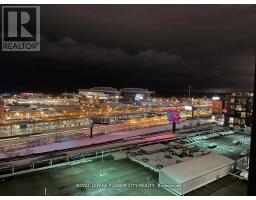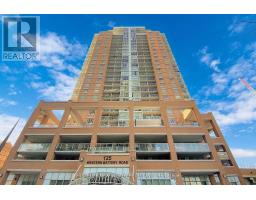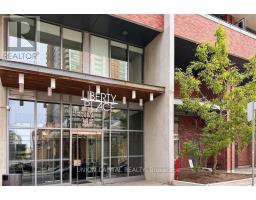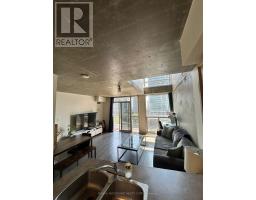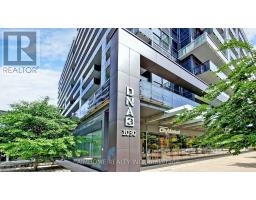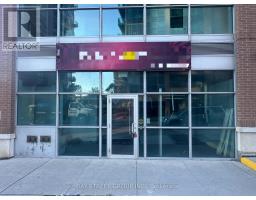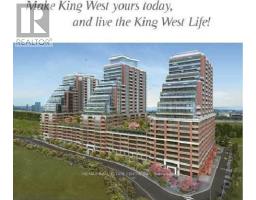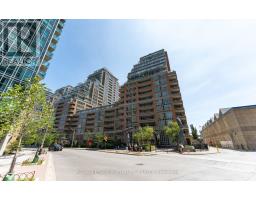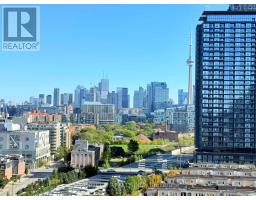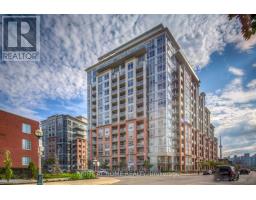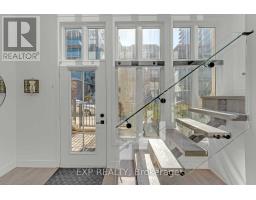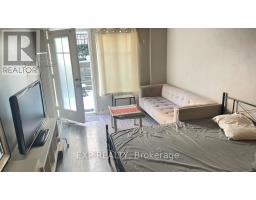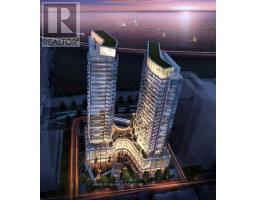2205 - 59 EAST LIBERTY STREET, Toronto (Niagara), Ontario, CA
Address: 2205 - 59 EAST LIBERTY STREET, Toronto (Niagara), Ontario
Summary Report Property
- MKT IDC12531388
- Building TypeApartment
- Property TypeSingle Family
- StatusRent
- Added2 days ago
- Bedrooms3
- Bathrooms2
- AreaNo Data sq. ft.
- DirectionNo Data
- Added On11 Nov 2025
Property Overview
* Heart of Liberty Village* Renovated throughout! Over 1,200 s.f. Exposed concrete 9 1/2 ft ceilings, sunny west view with long balcony electric BBQs permitted, views of water, updated laminate, real brick wall in living room, huge center island in kitchen, new appliances in kitchen, new black sink & goose neck faucet. Pocket doors, deep soaker tub. Vinyl floors for easy cleaning. Walk to everything: fitness clubs, Metro and 2 other supermarkets, banks, pubs & grubs, Exhibition GO, King West street car & soon Metrolinx Exhibition stop at doorstep, walk to Ontario Place, bicycle paths, Bentway concerts, baseball diamond. Concerts at Bud Stage, BMO soccer stadium. Jog along the waterfront. Turn key move in ready. Any size dog welcome. Includes parking + locker. (id:51532)
Tags
| Property Summary |
|---|
| Building |
|---|
| Level | Rooms | Dimensions |
|---|---|---|
| Flat | Living room | 6.23 m x 4.45 m |
| Kitchen | 6.1 m x 2.75 m | |
| Primary Bedroom | 5.67 m x 3.17 m | |
| Bedroom 2 | 4.42 m x 2.78 m | |
| Den | 3.35 m x 1.89 m | |
| Dining room | 6.13 m x 4.45 m |
| Features | |||||
|---|---|---|---|---|---|
| Elevator | Balcony | Carpet Free | |||
| Underground | Garage | Dishwasher | |||
| Dryer | Microwave | Oven | |||
| Range | Sauna | Washer | |||
| Refrigerator | Central air conditioning | Security/Concierge | |||
| Party Room | Storage - Locker | ||||









































